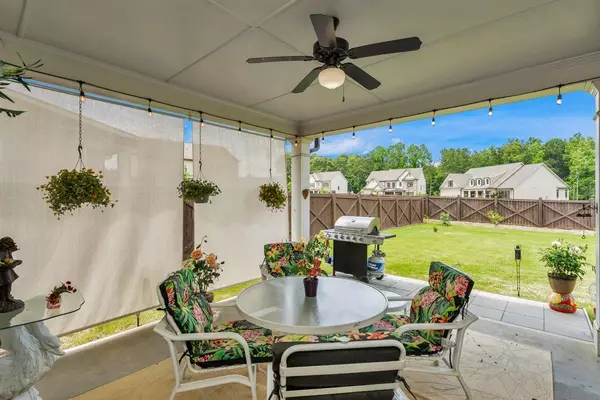$570,111
$570,000
For more information regarding the value of a property, please contact us for a free consultation.
5 Beds
4 Baths
3,739 SqFt
SOLD DATE : 07/16/2020
Key Details
Sold Price $570,111
Property Type Single Family Home
Sub Type Single Family Residence
Listing Status Sold
Purchase Type For Sale
Square Footage 3,739 sqft
Price per Sqft $152
Subdivision Blackwell Manor
MLS Listing ID 6730371
Sold Date 07/16/20
Style Craftsman, European, Traditional
Bedrooms 5
Full Baths 4
Construction Status Resale
HOA Fees $1,000
HOA Y/N Yes
Originating Board FMLS API
Year Built 2015
Annual Tax Amount $1,501
Tax Year 2019
Lot Size 0.280 Acres
Acres 0.28
Property Description
Blackwell Manor MODEL home on the market now! Incredible Value! Many upgrades include cabinetry, countertops, flooring, window coverings, and more! Open floor plan with spacious family room, kitchen & breakfast room highlighted by vaulted ceilings & floor-ceiling windows overlooking private, level backyard. Beautifully appointed white kitchen w/large island, & new microwave/ovens & sink installed in 2019. Double ovens w/bluetooth remote control! Covered patio off kitchen with fireplace and wired for TV! Guest bedroom suite on main. Remote home management system (NEST) for HVAC and security.
3 car garage with custom storage cabinets and shelving. Walk to schools nearby, including new middle school! Summer entertainment?? Neighborhood pool is next door! Beautifully maintained, one not to miss! Very close to 400, new Forsyth Park, plus destination shopping and dining!
Home is occupied, appointments are required.
Location
State GA
County Forsyth
Area 221 - Forsyth County
Lake Name None
Rooms
Bedroom Description Split Bedroom Plan
Other Rooms None
Basement None
Main Level Bedrooms 1
Dining Room Open Concept, Separate Dining Room
Interior
Interior Features Entrance Foyer, High Ceilings 9 ft Main, High Ceilings 9 ft Upper, High Speed Internet, Tray Ceiling(s), Walk-In Closet(s)
Heating Electric, Forced Air
Cooling Central Air
Flooring Carpet, Hardwood
Fireplaces Number 1
Fireplaces Type Family Room
Window Features Insulated Windows
Appliance Dishwasher, Disposal, Double Oven
Laundry Main Level
Exterior
Exterior Feature Private Yard
Garage Attached, Garage, Garage Faces Front, Level Driveway
Garage Spaces 3.0
Fence Back Yard
Pool None
Community Features Clubhouse, Near Schools, Near Shopping, Pool
Utilities Available Cable Available, Electricity Available, Natural Gas Available, Phone Available, Sewer Available, Water Available
Waterfront Description None
View Other
Roof Type Composition
Street Surface Asphalt
Accessibility Accessible Entrance, Accessible Hallway(s)
Handicap Access Accessible Entrance, Accessible Hallway(s)
Porch Covered, Rear Porch
Parking Type Attached, Garage, Garage Faces Front, Level Driveway
Total Parking Spaces 3
Building
Lot Description Back Yard, Front Yard
Story Two
Sewer Public Sewer
Water Public
Architectural Style Craftsman, European, Traditional
Level or Stories Two
Structure Type Brick 4 Sides, Shingle Siding, Stone
New Construction No
Construction Status Resale
Schools
Elementary Schools Midway - Forsyth
Middle Schools Desana
High Schools Denmark High School
Others
HOA Fee Include Reserve Fund, Swim/Tennis
Senior Community no
Restrictions true
Tax ID 039 365
Financing no
Special Listing Condition None
Read Less Info
Want to know what your home might be worth? Contact us for a FREE valuation!

Our team is ready to help you sell your home for the highest possible price ASAP

Bought with Keller Williams Realty Atlanta Partners

"My job is to find and attract mastery-based agents to the office, protect the culture, and make sure everyone is happy! "
kara@mynextstepsrealestate.com
880 Holcomb Bridge Rd, Roswell, GA, 30076, United States






