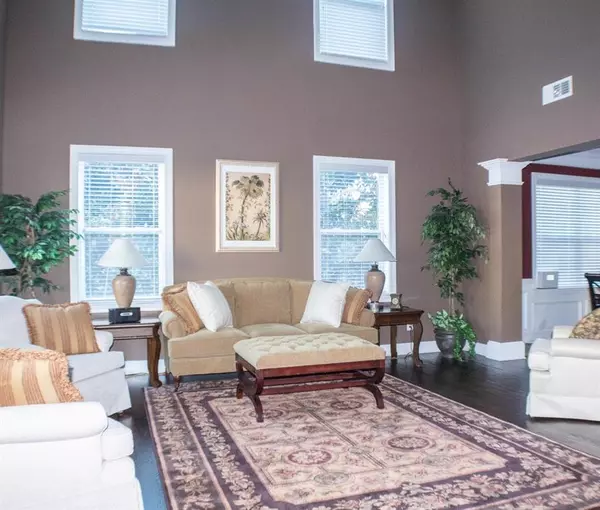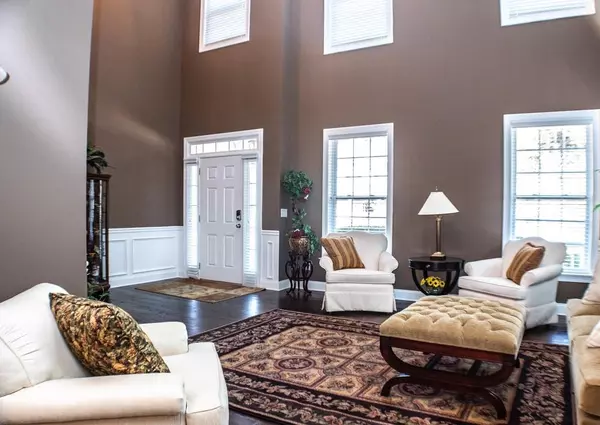$368,500
$375,000
1.7%For more information regarding the value of a property, please contact us for a free consultation.
5 Beds
3 Baths
3,348 SqFt
SOLD DATE : 06/03/2019
Key Details
Sold Price $368,500
Property Type Single Family Home
Sub Type Single Family Residence
Listing Status Sold
Purchase Type For Sale
Square Footage 3,348 sqft
Price per Sqft $110
Subdivision Arbor View
MLS Listing ID 6124124
Sold Date 06/03/19
Style Craftsman, Traditional
Bedrooms 5
Full Baths 3
Construction Status Resale
HOA Fees $572
HOA Y/N Yes
Originating Board FMLS API
Year Built 2007
Annual Tax Amount $3,673
Tax Year 2018
Lot Size 0.390 Acres
Acres 0.39
Property Description
Up grades galore! Magnificent 5 BR/4BA. In law suite on main, 20 ft. ceiling in Great room. 4 BR/ 2BA upstairs. Upgraded carpet, crown molding, solid oak floor, Nest thermostats, Vivint smart home security system, too many to list. The solar panels in this house will pay off for many years. Owners have added spray foam insulation in rafters to also reduce heating and cooling cost. Unfinished basement ready to make your own! Additional privacy, no more building in cul-de-sac. Great location. New roof this week makes this an even better value!
Location
State GA
County Cherokee
Area 113 - Cherokee County
Lake Name None
Rooms
Bedroom Description In-Law Floorplan, Oversized Master
Other Rooms None
Basement Bath/Stubbed, Daylight, Exterior Entry, Full, Interior Entry, Unfinished
Main Level Bedrooms 1
Dining Room Separate Dining Room
Interior
Interior Features High Ceilings 10 ft Main, High Ceilings 10 ft Upper, Entrance Foyer 2 Story, Cathedral Ceiling(s), High Speed Internet, Entrance Foyer, His and Hers Closets, Smart Home, Tray Ceiling(s), Walk-In Closet(s)
Heating Natural Gas
Cooling Central Air
Flooring Hardwood
Fireplaces Number 1
Fireplaces Type Family Room, Gas Starter
Window Features None
Appliance Dishwasher, Dryer, Refrigerator, Washer
Laundry Laundry Room
Exterior
Exterior Feature Other
Garage Attached, Driveway, Garage, On Street
Garage Spaces 2.0
Fence Back Yard
Pool None
Community Features None
Utilities Available None
Waterfront Description None
View Other
Roof Type Composition, Other, Ridge Vents
Street Surface Paved
Accessibility None
Handicap Access None
Porch Deck, Front Porch
Parking Type Attached, Driveway, Garage, On Street
Total Parking Spaces 2
Building
Lot Description Cul-De-Sac, Landscaped
Story Two
Sewer Public Sewer
Water Public
Architectural Style Craftsman, Traditional
Level or Stories Two
Structure Type Brick Front, Cement Siding
New Construction No
Construction Status Resale
Schools
Elementary Schools Johnston
Middle Schools Mill Creek
High Schools River Ridge
Others
HOA Fee Include Swim/Tennis
Senior Community no
Restrictions false
Tax ID 15N21E 113 A
Special Listing Condition None
Read Less Info
Want to know what your home might be worth? Contact us for a FREE valuation!

Our team is ready to help you sell your home for the highest possible price ASAP

Bought with Berkshire Hathaway HomeServices Georgia Properties

"My job is to find and attract mastery-based agents to the office, protect the culture, and make sure everyone is happy! "
kara@mynextstepsrealestate.com
880 Holcomb Bridge Rd, Roswell, GA, 30076, United States






