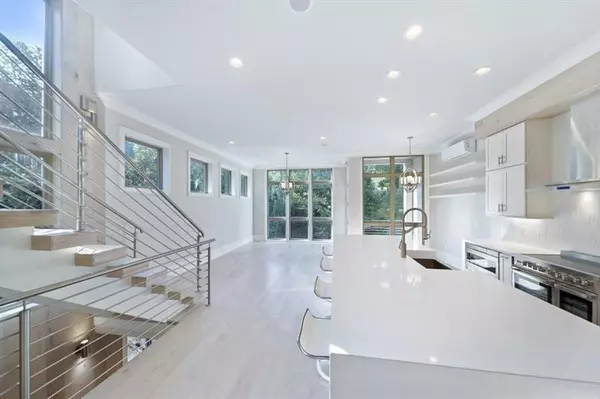$670,000
$724,900
7.6%For more information regarding the value of a property, please contact us for a free consultation.
4 Beds
3.5 Baths
3,700 SqFt
SOLD DATE : 04/12/2019
Key Details
Sold Price $670,000
Property Type Townhouse
Sub Type Townhouse
Listing Status Sold
Purchase Type For Sale
Square Footage 3,700 sqft
Price per Sqft $181
Subdivision Soco Heights
MLS Listing ID 6116755
Sold Date 04/12/19
Style Contemporary/Modern, Townhouse
Bedrooms 4
Full Baths 3
Half Baths 1
Construction Status New Construction
HOA Y/N No
Originating Board FMLS API
Year Built 2018
Available Date 2019-01-07
Annual Tax Amount $200
Tax Year 2017
Property Description
Surrounded by forest, water views, walking trails and Historic Roswell. SoCo Heights offers 4 spacious fee simple townhomes. Italian design and inspiration accentuate the architectural details and the exceptional utilization of space. Boasts the latest trends in kitchen and bath design including luxurious cabinetry, top of the line appliances, fixtures. Features tech-savvy high efficiency cooling and heating system. Large mudroom, instant hot water, electric car charger outlet, bike storage in garage. Ten minute walk from Canton ST. Move-in ready! The Oxbo
Location
State GA
County Fulton
Area 13 - Fulton North
Lake Name None
Rooms
Bedroom Description In-Law Floorplan
Other Rooms None
Basement Bath/Stubbed, Driveway Access, Finished Bath, Finished
Dining Room Seats 12+, Separate Dining Room
Interior
Interior Features High Ceilings 10 ft Main, High Ceilings 10 ft Upper, Double Vanity, Entrance Foyer, Low Flow Plumbing Fixtures, Smart Home, Tray Ceiling(s), Wet Bar, Walk-In Closet(s)
Heating Electric, Zoned, Other
Cooling Central Air, Whole House Fan, Zoned
Flooring Hardwood
Fireplaces Number 1
Fireplaces Type Factory Built
Window Features None
Appliance Dishwasher, Disposal, Electric Range, Electric Water Heater, Microwave, Other, Self Cleaning Oven
Laundry Laundry Room, Upper Level
Exterior
Exterior Feature Other, Private Front Entry
Garage Attached, Garage Door Opener, Garage
Garage Spaces 2.0
Fence None
Pool None
Community Features Near Trails/Greenway, Park
Utilities Available None
Waterfront Description None
View Other
Roof Type Composition
Street Surface None
Accessibility None
Handicap Access None
Porch Patio
Parking Type Attached, Garage Door Opener, Garage
Total Parking Spaces 2
Building
Lot Description Landscaped
Story Three Or More
Sewer Public Sewer
Water Public
Architectural Style Contemporary/Modern, Townhouse
Level or Stories Three Or More
Structure Type Brick 4 Sides
New Construction No
Construction Status New Construction
Schools
Elementary Schools Vickery Mill
Middle Schools Crabapple
High Schools Roswell
Others
Senior Community no
Restrictions false
Tax ID 12 201204230113
Ownership Fee Simple
Financing no
Special Listing Condition None
Read Less Info
Want to know what your home might be worth? Contact us for a FREE valuation!

Our team is ready to help you sell your home for the highest possible price ASAP

Bought with Non FMLS Member

"My job is to find and attract mastery-based agents to the office, protect the culture, and make sure everyone is happy! "
kara@mynextstepsrealestate.com
880 Holcomb Bridge Rd, Roswell, GA, 30076, United States






