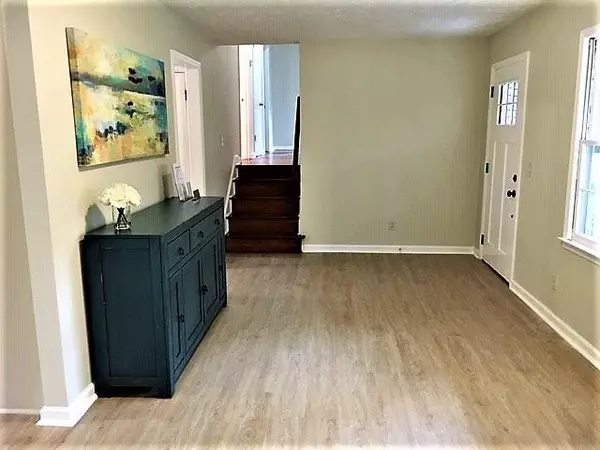$223,900
$223,900
For more information regarding the value of a property, please contact us for a free consultation.
4 Beds
2 Baths
2,632 SqFt
SOLD DATE : 03/22/2019
Key Details
Sold Price $223,900
Property Type Single Family Home
Sub Type Single Family Residence
Listing Status Sold
Purchase Type For Sale
Square Footage 2,632 sqft
Price per Sqft $85
Subdivision North Ridge Estates
MLS Listing ID 6101950
Sold Date 03/22/19
Style Traditional
Bedrooms 4
Full Baths 2
Construction Status Updated/Remodeled
HOA Y/N No
Originating Board FMLS API
Year Built 1973
Available Date 2018-11-18
Annual Tax Amount $1,286
Tax Year 2017
Lot Size 0.466 Acres
Acres 0.4661
Property Description
Classic 4-sides brick, freshly painted inside & out! New roof, H2O heater, & septic dozing tank. $55K in upgrades inc 42" kitchen cabinets, herringbone subway tile b'splash, granite counters. Hall bath new from floor to ceiling inc double vanity & new tub w/subway tile. Ensuite master bath has new shower, vanity & toilet. Nice 4th BR on terrace level w/ private entry. New waterproof luxury vinyl plank floors on main, newly refinished hardwoods upstairs. Huge fenced backyard w/ large shed. Garage plus extra graveled area perfect for your hobby cars, work vehicles, etc.
Location
State GA
County Cherokee
Area 112 - Cherokee County
Lake Name None
Rooms
Bedroom Description In-Law Floorplan
Other Rooms Outbuilding, Shed(s)
Basement Daylight, Driveway Access, Exterior Entry, Interior Entry, Partial
Dining Room Separate Dining Room
Interior
Interior Features Beamed Ceilings, Entrance Foyer, High Ceilings 9 ft Lower, High Speed Internet, Walk-In Closet(s)
Heating Forced Air
Cooling Attic Fan, Ceiling Fan(s), Central Air
Flooring Hardwood
Fireplaces Number 1
Fireplaces Type Factory Built, Family Room
Appliance Dishwasher, Disposal, Electric Range, Gas Water Heater, Refrigerator
Laundry Lower Level
Exterior
Exterior Feature Other
Garage Garage, Garage Faces Side
Garage Spaces 1.0
Fence Back Yard, Chain Link
Pool None
Community Features None
Utilities Available Cable Available, Electricity Available, Natural Gas Available, Underground Utilities
Waterfront Description None
View Other
Roof Type Shingle
Street Surface Paved
Accessibility Accessible Entrance
Handicap Access Accessible Entrance
Porch Front Porch, Patio
Parking Type Garage, Garage Faces Side
Total Parking Spaces 1
Building
Lot Description Level, Private
Story One and One Half
Sewer Septic Tank
Water Public
Architectural Style Traditional
Level or Stories One and One Half
Structure Type Brick 4 Sides
New Construction No
Construction Status Updated/Remodeled
Schools
Elementary Schools Clark Creek
Middle Schools E.T. Booth
High Schools Etowah
Others
Senior Community no
Restrictions false
Tax ID 21N12E 080
Special Listing Condition None
Read Less Info
Want to know what your home might be worth? Contact us for a FREE valuation!

Our team is ready to help you sell your home for the highest possible price ASAP

Bought with Keller Williams Realty Community Partners

"My job is to find and attract mastery-based agents to the office, protect the culture, and make sure everyone is happy! "
kara@mynextstepsrealestate.com
880 Holcomb Bridge Rd, Roswell, GA, 30076, United States






