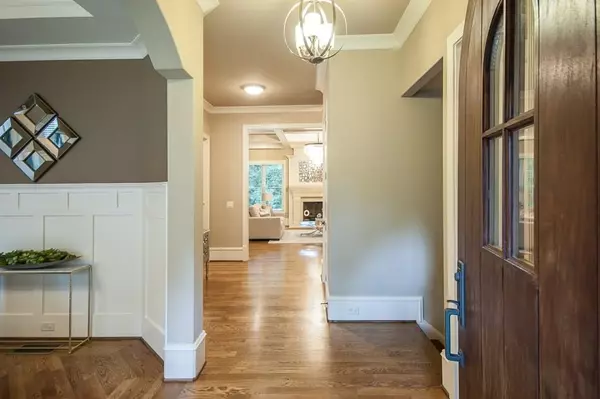$832,500
$855,900
2.7%For more information regarding the value of a property, please contact us for a free consultation.
5 Beds
4.5 Baths
4,205 SqFt
SOLD DATE : 12/13/2018
Key Details
Sold Price $832,500
Property Type Single Family Home
Sub Type Single Family Residence
Listing Status Sold
Purchase Type For Sale
Square Footage 4,205 sqft
Price per Sqft $197
Subdivision Dunwoody Glen
MLS Listing ID 6038412
Sold Date 12/13/18
Style Craftsman, Traditional
Bedrooms 5
Full Baths 4
Half Baths 1
Construction Status Resale
HOA Y/N No
Originating Board FMLS API
Year Built 2008
Available Date 2018-07-05
Annual Tax Amount $8,524
Tax Year 2016
Lot Size 0.300 Acres
Acres 0.3
Property Description
THE HOME YOU'RE LOOKING FOR!! Close to everything!!!Craftsman home; Hardwd Flrs throughout. GOURMET ktchn w S/S Appliances, stained Custom Cabinetry, stn cntr tops. Island. Formal Dining Rm w Trey Ceiling seats 12+, Butler Pantry. LvngRm features Coffer ceilings. 3 fireplaces . MAIN Floor has 1 suite bdrm+FULL BATH w separate entrance. UPPER LEVEL: BIG MSTR BDRM Suite on Upper Lvl - Trey Ceiling; Seating Area; Fireplace; Luxurious Bthrm. 3 LARGE Bdrms; 1 Bdrm includes Study/Project area. Cntrl Vacuum. 12' ceilings. Elevator shaft. Freshly painted. Like NEW.
Location
State GA
County Dekalb
Area 121 - Dunwoody
Lake Name None
Rooms
Bedroom Description In-Law Floorplan
Other Rooms None
Basement Bath/Stubbed, Daylight, Exterior Entry, Full, Interior Entry, Unfinished
Main Level Bedrooms 1
Dining Room Seats 12+, Separate Dining Room
Interior
Interior Features Double Vanity, Entrance Foyer, High Ceilings 10 ft Main, High Ceilings 10 ft Upper, Tray Ceiling(s), Walk-In Closet(s)
Heating Forced Air, Natural Gas
Cooling Ceiling Fan(s), Central Air
Flooring Hardwood
Fireplaces Number 2
Fireplaces Type Basement, Family Room, Master Bedroom
Window Features Insulated Windows
Appliance Dishwasher, Disposal, Double Oven, Gas Range, Gas Water Heater, Microwave, Refrigerator, Self Cleaning Oven
Laundry Laundry Room, Upper Level
Exterior
Exterior Feature Other
Garage Garage, Garage Door Opener, Kitchen Level, Parking Pad
Garage Spaces 3.0
Fence Fenced
Pool None
Community Features Dry Dock, Fitness Center, Near Schools, Sidewalks, Street Lights
Utilities Available Cable Available
View Other
Roof Type Composition, Shingle
Street Surface Paved
Accessibility None
Handicap Access None
Porch Deck, Front Porch, Patio
Parking Type Garage, Garage Door Opener, Kitchen Level, Parking Pad
Total Parking Spaces 3
Building
Lot Description Cul-De-Sac, Level, Private
Story Two
Sewer Public Sewer
Water Public
Architectural Style Craftsman, Traditional
Level or Stories Two
Structure Type Brick 3 Sides, Other
New Construction No
Construction Status Resale
Schools
Elementary Schools Kingsley
Middle Schools Peachtree
High Schools Dunwoody
Others
Senior Community no
Restrictions false
Tax ID 18 369 01 089
Special Listing Condition None
Read Less Info
Want to know what your home might be worth? Contact us for a FREE valuation!

Our team is ready to help you sell your home for the highest possible price ASAP

Bought with RE/MAX Metro Atlanta Cityside

"My job is to find and attract mastery-based agents to the office, protect the culture, and make sure everyone is happy! "
kara@mynextstepsrealestate.com
880 Holcomb Bridge Rd, Roswell, GA, 30076, United States






