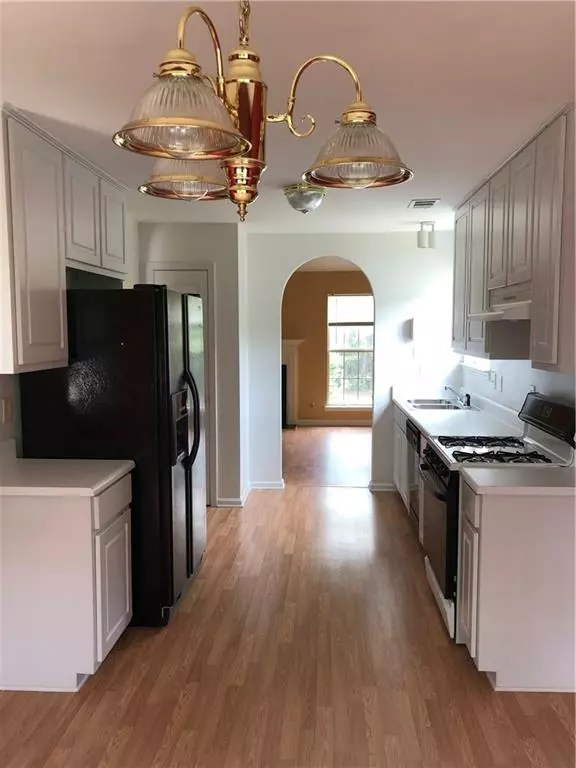$187,500
$187,500
For more information regarding the value of a property, please contact us for a free consultation.
4 Beds
3 Baths
6,599 Sqft Lot
SOLD DATE : 08/01/2019
Key Details
Sold Price $187,500
Property Type Single Family Home
Sub Type Single Family Residence
Listing Status Sold
Purchase Type For Sale
Subdivision Meadow Glen
MLS Listing ID 6564180
Sold Date 08/01/19
Style Traditional, Other
Bedrooms 4
Full Baths 3
Construction Status Resale
HOA Fees $120
HOA Y/N Yes
Originating Board FMLS API
Year Built 2002
Annual Tax Amount $584
Tax Year 2017
Lot Size 6,599 Sqft
Acres 0.1515
Property Description
This Immaculate and charming 4 bedroom home, features 3 bedrooms on the main level and the 4th bedroom on the lower level. The lower level also has a bonus room, which can be used as an office, recreational area or In-law suite with full Kitchen. The main level Kitchen is bright and spacious, opens up to the family room, which features a gas fireplace. The home exterior features include an ample deck for entertaining and leveled driveway. Other features include a four camera security system and hard wired network system. A Must See! Perfect home for a growing family.
Location
State GA
County Fulton
Area 33 - Fulton South
Lake Name None
Rooms
Bedroom Description In-Law Floorplan, Master on Main
Other Rooms None
Basement Daylight, Driveway Access, Finished, Finished Bath, Full, Interior Entry
Main Level Bedrooms 3
Dining Room None
Interior
Interior Features Entrance Foyer, Smart Home, Other
Heating Central
Cooling Central Air
Flooring Carpet, Hardwood
Fireplaces Number 1
Fireplaces Type Factory Built, Family Room
Window Features None
Appliance Dishwasher, Disposal, Gas Cooktop, Refrigerator
Laundry In Hall
Exterior
Exterior Feature Private Rear Entry
Garage Attached, Drive Under Main Level, Driveway, Garage, Garage Faces Front
Garage Spaces 2.0
Fence None
Pool None
Community Features Homeowners Assoc
Utilities Available Cable Available, Electricity Available, Natural Gas Available, Sewer Available, Water Available
Waterfront Description None
View Other
Roof Type Shingle
Street Surface Asphalt, Paved
Accessibility None
Handicap Access None
Porch Deck, Front Porch
Parking Type Attached, Drive Under Main Level, Driveway, Garage, Garage Faces Front
Total Parking Spaces 2
Building
Lot Description Back Yard, Cul-De-Sac, Front Yard, Level
Story Multi/Split
Sewer Public Sewer
Water Public
Architectural Style Traditional, Other
Level or Stories Multi/Split
Structure Type Vinyl Siding
New Construction No
Construction Status Resale
Schools
Elementary Schools E.C. West
Middle Schools Bear Creek - Fulton
High Schools Creekside
Others
HOA Fee Include Maintenance Grounds
Senior Community no
Restrictions false
Tax ID 09F010000111017
Ownership Fee Simple
Special Listing Condition None
Read Less Info
Want to know what your home might be worth? Contact us for a FREE valuation!

Our team is ready to help you sell your home for the highest possible price ASAP

Bought with Metes and Bounds Realty, LLC.

"My job is to find and attract mastery-based agents to the office, protect the culture, and make sure everyone is happy! "
kara@mynextstepsrealestate.com
880 Holcomb Bridge Rd, Roswell, GA, 30076, United States






