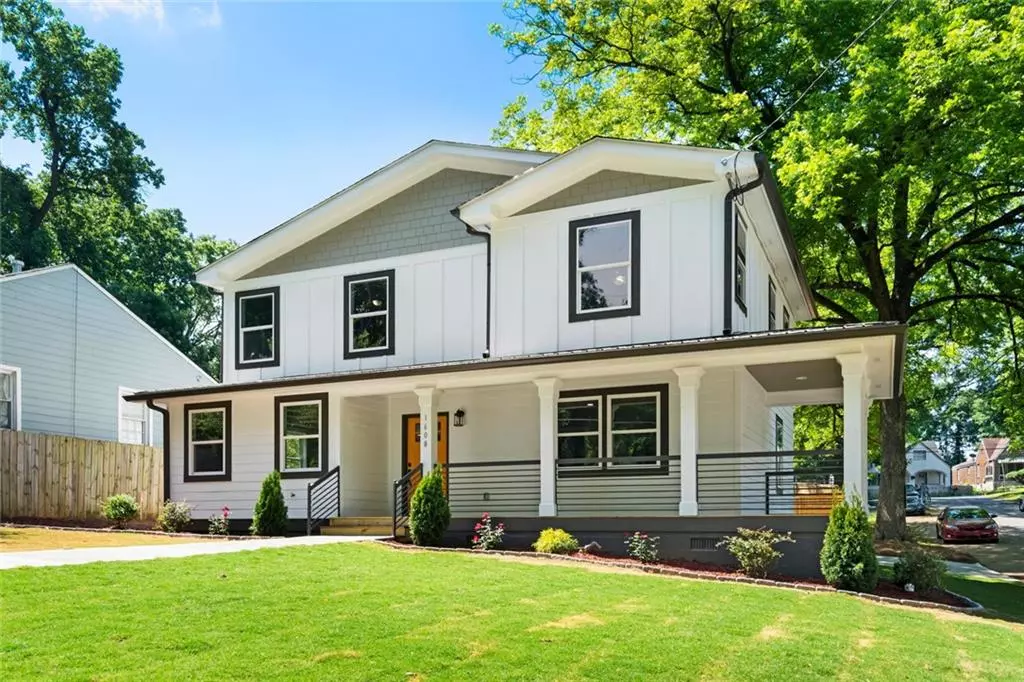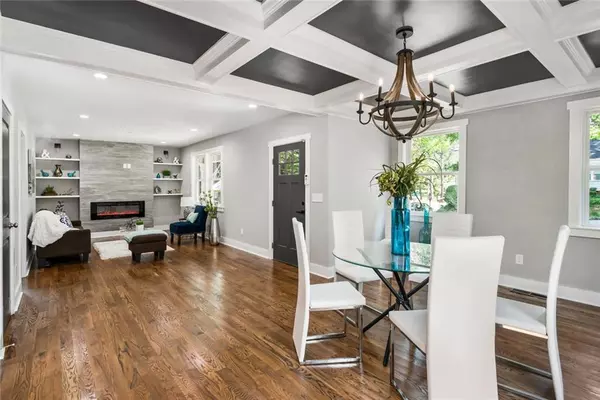$460,000
$469,900
2.1%For more information regarding the value of a property, please contact us for a free consultation.
4 Beds
3 Baths
2,775 SqFt
SOLD DATE : 06/28/2019
Key Details
Sold Price $460,000
Property Type Single Family Home
Sub Type Single Family Residence
Listing Status Sold
Purchase Type For Sale
Square Footage 2,775 sqft
Price per Sqft $165
Subdivision Westview
MLS Listing ID 6557030
Sold Date 06/28/19
Style Craftsman
Bedrooms 4
Full Baths 3
Construction Status New Construction
HOA Y/N No
Originating Board FMLS API
Year Built 2019
Annual Tax Amount $441
Tax Year 2017
Lot Size 7,740 Sqft
Acres 0.1777
Property Description
Incredible New Const. on premium corner lot near ATL Beltline! This home offers 4 spacious bdrms, 3 bths elegantly designed, chef's kitchen w/ upgraded apps & a bonus wine/wet bar w/ open format allowing for seamless entertaining. Master feat's a comfortable sit-in area in adjacent to the bed & authentic spa like feel bath w/ freestanding tub & shower system that's ideal for pampering or simple everyday use that compliments a grand walk-in closet. The exterior has amazing curb appeal professionally landscaped w/ huge backyard & privacy fence. Close to Lee & White Dev.
Location
State GA
County Fulton
Area 31 - Fulton South
Lake Name None
Rooms
Bedroom Description Oversized Master, Sitting Room
Other Rooms None
Basement None
Main Level Bedrooms 1
Dining Room Butlers Pantry, Seats 12+
Interior
Interior Features Bookcases, Coffered Ceiling(s), Disappearing Attic Stairs, Double Vanity, High Ceilings 9 ft Lower, High Ceilings 9 ft Main, Walk-In Closet(s), Wet Bar
Heating Central, Heat Pump
Cooling Ceiling Fan(s), Central Air, Electric Air Filter
Flooring Hardwood
Fireplaces Number 1
Fireplaces Type Blower Fan, Decorative, Family Room, Great Room, Living Room
Window Features Insulated Windows
Appliance Dishwasher, Electric Cooktop, Electric Oven, Electric Water Heater, Microwave, Refrigerator, Self Cleaning Oven
Laundry Laundry Room, Main Level
Exterior
Exterior Feature Permeable Paving, Private Yard, Rear Stairs
Garage Attached, Driveway, Kitchen Level, Level Driveway, On Street
Fence Back Yard
Pool None
Community Features Near Beltline, Near Marta, Near Trails/Greenway, Park, Street Lights, Wine Storage
Utilities Available Electricity Available, Sewer Available, Underground Utilities, Water Available
View Other
Roof Type Metal, Shingle
Street Surface Asphalt
Accessibility None
Handicap Access None
Porch Covered, Deck, Front Porch, Rear Porch, Side Porch, Wrap Around
Parking Type Attached, Driveway, Kitchen Level, Level Driveway, On Street
Total Parking Spaces 5
Building
Lot Description Back Yard, Corner Lot, Landscaped, Level
Story Two
Sewer Public Sewer
Water Public
Architectural Style Craftsman
Level or Stories Two
Structure Type Cement Siding
New Construction No
Construction Status New Construction
Schools
Elementary Schools Tuskegee Airman Global Academy
Middle Schools Brown
High Schools Booker T. Washington
Others
Senior Community no
Restrictions false
Tax ID 14 015000090778
Special Listing Condition None
Read Less Info
Want to know what your home might be worth? Contact us for a FREE valuation!

Our team is ready to help you sell your home for the highest possible price ASAP

Bought with Doorectory Inc

"My job is to find and attract mastery-based agents to the office, protect the culture, and make sure everyone is happy! "
kara@mynextstepsrealestate.com
880 Holcomb Bridge Rd, Roswell, GA, 30076, United States






