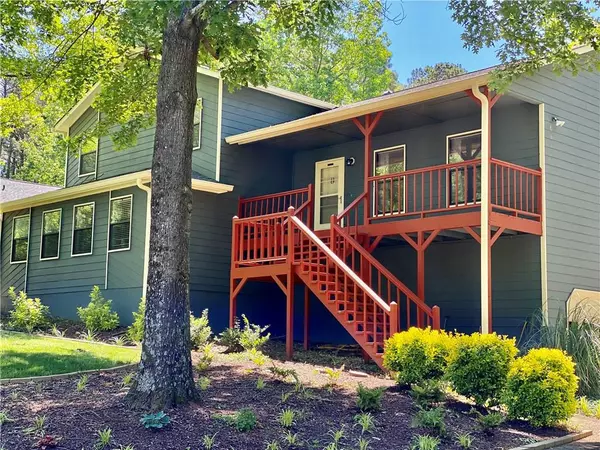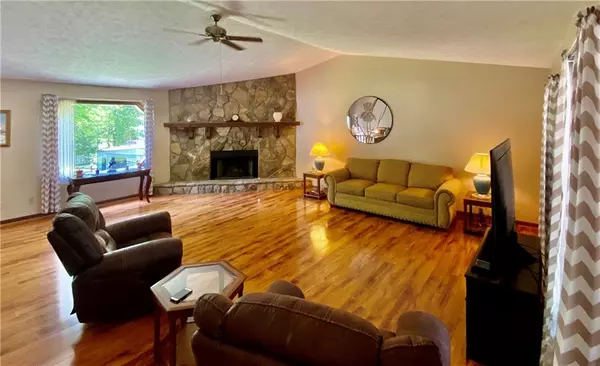$278,000
$280,000
0.7%For more information regarding the value of a property, please contact us for a free consultation.
3 Beds
2.5 Baths
2,352 SqFt
SOLD DATE : 06/18/2020
Key Details
Sold Price $278,000
Property Type Single Family Home
Sub Type Single Family Residence
Listing Status Sold
Purchase Type For Sale
Square Footage 2,352 sqft
Price per Sqft $118
Subdivision Park Place Estates
MLS Listing ID 6720648
Sold Date 06/18/20
Style Traditional
Bedrooms 3
Full Baths 2
Half Baths 1
Construction Status Resale
HOA Y/N No
Originating Board FMLS API
Year Built 1986
Annual Tax Amount $313
Tax Year 2019
Lot Size 0.584 Acres
Acres 0.5841
Property Description
Welcome to Woodstock! Fabulous, original owner, family home just 1.7 miles from all the city has to offer. Featuring Hardi plank siding, newer roof, gutter guards & large, fully fenced backyard with RV/boat/toy parking. This home is immaculate & move in ready. Oversized family room has large stone fireplace with gas logs & picture window. Fantastic eat-in kitchen with neutral granite countertops & tile backsplash. Spacious & bright sunroom over looks backyard. Upstairs features two secondary bedrooms with updated shared bath. Master retreat with his & hers closets & renovated bath with granite and great walk-in shower. Fantastic bonus room with half bath can be used for media room, play room, or office. Easy walk to Dupree Park to enjoy all ages playground, feed ducks, fish from new dock, play tennis & basketball, bike or hike trails, & 18 hole frisbee golf course. Great schools at all levels! No HOA neighborhood! Enjoy the convenience of being close to restaurants, brewery, farmers market, shopping and concerts. New express lanes on 575 make for an easy commute to Atlanta.
Location
State GA
County Cherokee
Area 113 - Cherokee County
Lake Name None
Rooms
Bedroom Description Oversized Master
Other Rooms Shed(s)
Basement Daylight, Exterior Entry, Finished, Finished Bath, Interior Entry
Dining Room Great Room, Open Concept
Interior
Interior Features High Ceilings 10 ft Main, High Speed Internet, His and Hers Closets
Heating Central, Natural Gas
Cooling Ceiling Fan(s), Central Air
Flooring Carpet, Ceramic Tile, Hardwood
Fireplaces Number 1
Fireplaces Type Gas Log, Great Room, Living Room, Masonry
Window Features Insulated Windows
Appliance Dishwasher, Gas Range, Gas Water Heater, Microwave, Refrigerator
Laundry Common Area, Laundry Room
Exterior
Exterior Feature Storage
Garage Driveway, Garage, Garage Door Opener, Garage Faces Side, Level Driveway, RV Access/Parking
Garage Spaces 2.0
Fence Back Yard
Pool None
Community Features Near Schools, Near Shopping, Near Trails/Greenway, Street Lights
Utilities Available Cable Available, Electricity Available, Natural Gas Available, Phone Available, Underground Utilities, Water Available
View Other
Roof Type Composition, Ridge Vents
Street Surface Asphalt
Accessibility None
Handicap Access None
Porch Covered, Deck, Enclosed, Front Porch, Rear Porch
Parking Type Driveway, Garage, Garage Door Opener, Garage Faces Side, Level Driveway, RV Access/Parking
Total Parking Spaces 2
Building
Lot Description Back Yard, Front Yard, Landscaped, Level
Story Multi/Split
Sewer Septic Tank
Water Public
Architectural Style Traditional
Level or Stories Multi/Split
Structure Type Cement Siding
New Construction No
Construction Status Resale
Schools
Elementary Schools Johnston
Middle Schools Mill Creek
High Schools River Ridge
Others
Senior Community no
Restrictions false
Tax ID 15N17C 304
Special Listing Condition None
Read Less Info
Want to know what your home might be worth? Contact us for a FREE valuation!

Our team is ready to help you sell your home for the highest possible price ASAP

Bought with Maximum One Greater Atlanta Realtors

"My job is to find and attract mastery-based agents to the office, protect the culture, and make sure everyone is happy! "
kara@mynextstepsrealestate.com
880 Holcomb Bridge Rd, Roswell, GA, 30076, United States






