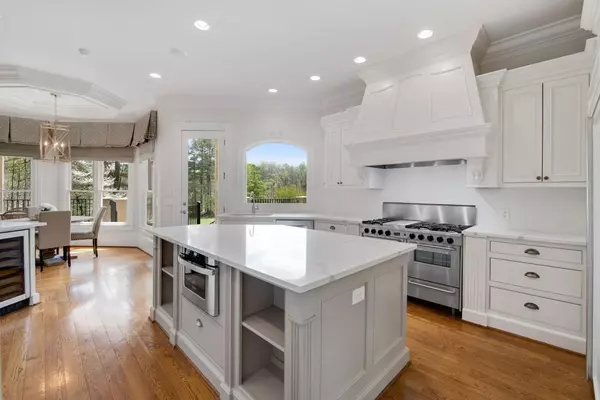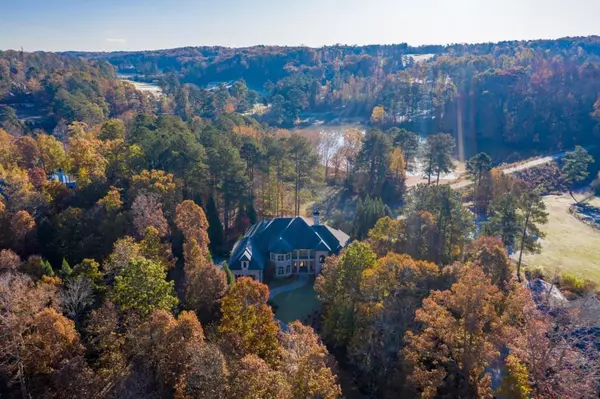$1,546,000
$1,599,000
3.3%For more information regarding the value of a property, please contact us for a free consultation.
5 Beds
5.5 Baths
9,690 SqFt
SOLD DATE : 08/27/2020
Key Details
Sold Price $1,546,000
Property Type Single Family Home
Sub Type Single Family Residence
Listing Status Sold
Purchase Type For Sale
Square Footage 9,690 sqft
Price per Sqft $159
Subdivision The Paddocks
MLS Listing ID 6707611
Sold Date 08/27/20
Style European
Bedrooms 5
Full Baths 5
Half Baths 1
HOA Fees $1,800
Originating Board FMLS API
Year Built 2003
Annual Tax Amount $12,415
Tax Year 2019
Lot Size 2.920 Acres
Property Description
Please see the stunning video under Virtual Tour. The Paddocks: an enclave of exceptional, custom built homes at the doorstep to Echelon Golf Club, built for a buyer with distinguishing taste looking for a home with time honored details and modern appeal. Captivating facade and grounds begin at the gated drive. Step inside the entrance hall to a soaring, light filled living space designed to pull you back to private balconies overlooking your acreage, lake & neighboring pastureland. Remodeled kitchen combines with spacious family room to gather all your loved ones. Pass the paneled office to the master wing where the views are extended. Each seondary bedroom is en suite and showcases a private balcony. Terrace level with amenities including bar, wine cellar and vintage theater. Covered patio leads you to the pool oasis and meadows down to fire pit, swing, dock and lake. Highly rated public shcools and great access to Kings Ridge Pirvate School. Home is staged but vacant.
Location
State GA
County Cherokee
Rooms
Other Rooms None
Basement Bath/Stubbed, Daylight, Finished, Full
Dining Room Seats 12+, Separate Dining Room
Interior
Interior Features High Ceilings 9 ft Lower, High Ceilings 10 ft Main, High Ceilings 10 ft Upper, His and Hers Closets, Walk-In Closet(s), Wet Bar
Heating Central, Electric, Forced Air
Cooling Central Air
Flooring Hardwood
Fireplaces Number 2
Fireplaces Type Double Sided, Gas Log, Gas Starter, Great Room, Living Room
Laundry Laundry Room, Main Level, Mud Room, Upper Level
Exterior
Exterior Feature Balcony, Private Yard
Garage Attached, Garage
Garage Spaces 3.0
Fence Back Yard, Fenced, Front Yard, Wrought Iron
Pool Gunite, Heated, In Ground
Community Features Fishing, Gated, Homeowners Assoc, Lake
Utilities Available Electricity Available, Phone Available, Water Available
Waterfront Description Lake Front
Roof Type Composition, Shingle
Building
Lot Description Lake/Pond On Lot, Landscaped, Level
Story Two
Sewer Septic Tank
Water Public
New Construction No
Schools
Elementary Schools Macedonia
Middle Schools Creekland - Cherokee
High Schools Creekview
Others
Senior Community no
Ownership Fee Simple
Special Listing Condition None
Read Less Info
Want to know what your home might be worth? Contact us for a FREE valuation!

Our team is ready to help you sell your home for the highest possible price ASAP

Bought with Harry Norman Realtors

"My job is to find and attract mastery-based agents to the office, protect the culture, and make sure everyone is happy! "
kara@mynextstepsrealestate.com
880 Holcomb Bridge Rd, Roswell, GA, 30076, United States






