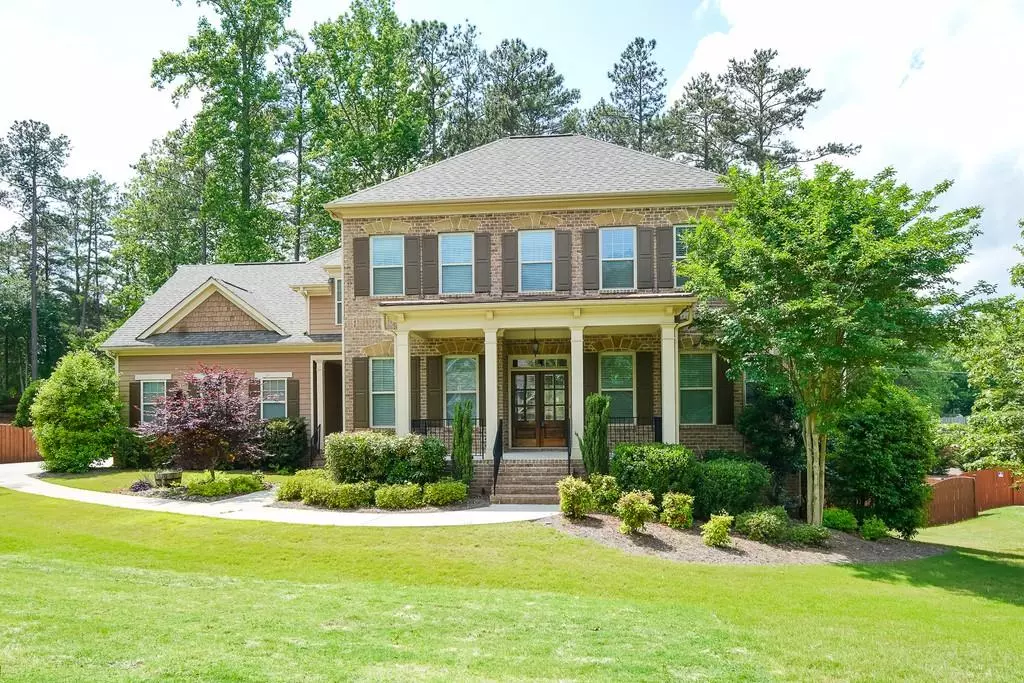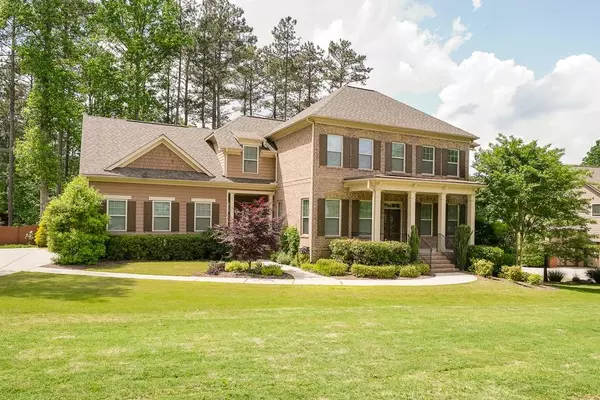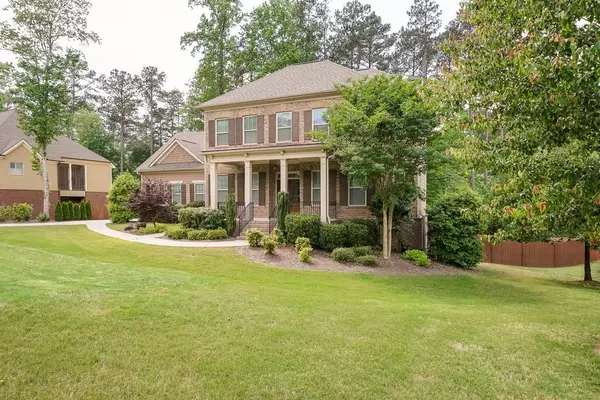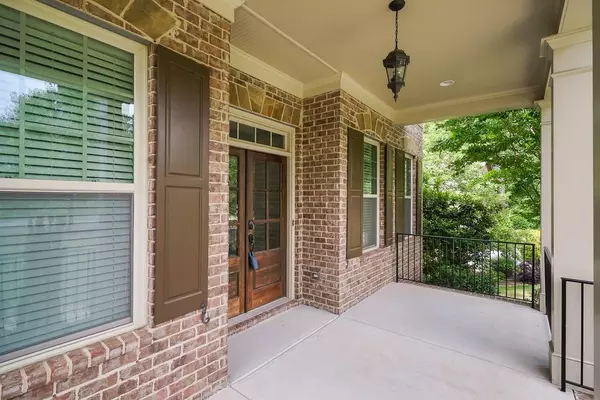$499,000
$499,900
0.2%For more information regarding the value of a property, please contact us for a free consultation.
5 Beds
4 Baths
3,813 SqFt
SOLD DATE : 03/10/2020
Key Details
Sold Price $499,000
Property Type Single Family Home
Sub Type Single Family Residence
Listing Status Sold
Purchase Type For Sale
Square Footage 3,813 sqft
Price per Sqft $130
Subdivision Eagles Crest
MLS Listing ID 6547661
Sold Date 03/10/20
Style Traditional
Bedrooms 5
Full Baths 4
HOA Fees $250
Originating Board FMLS API
Year Built 2012
Annual Tax Amount $5,258
Tax Year 2018
Lot Size 0.700 Acres
Property Description
This home in the heart of West Cobb offers all of the updates you are searching for and has a three car garage. Coffered ceilings and a stacked stone fireplace on the main level. Gourmet kitchen with upgraded cabinets, granite countertops, walk-in pantry, and a large island. A bedroom on the main level offering space for your overnight guests. The huge master suite includes a beautiful bath with dual vanities, jetted tub, tiled walk-in shower, and his and hers closets. This move-in ready home looks and shows like new! Zillow Inc. has a real estate license in Georgia.
Location
State GA
County Cobb
Rooms
Other Rooms None
Basement Bath/Stubbed, Daylight, Exterior Entry, Full
Dining Room Butlers Pantry, Separate Dining Room
Interior
Interior Features High Ceilings 10 ft Main, High Ceilings 9 ft Upper, Double Vanity, Disappearing Attic Stairs, Entrance Foyer, His and Hers Closets, Low Flow Plumbing Fixtures, Tray Ceiling(s), Walk-In Closet(s)
Heating Forced Air, Natural Gas
Cooling Ceiling Fan(s), Central Air
Flooring Carpet, Hardwood
Fireplaces Number 1
Fireplaces Type Factory Built, Gas Log
Laundry Laundry Room, Upper Level
Exterior
Exterior Feature Other
Garage Garage
Garage Spaces 3.0
Fence Fenced, Wood
Pool None
Community Features Other
Utilities Available Electricity Available, Natural Gas Available, Sewer Available, Underground Utilities, Water Available
Waterfront Description None
View Other
Roof Type Composition
Building
Lot Description Cul-De-Sac, Landscaped
Story Two
Sewer Public Sewer
Water Public
New Construction No
Schools
Elementary Schools Ford
Middle Schools Durham
High Schools Harrison
Others
Senior Community no
Special Listing Condition None
Read Less Info
Want to know what your home might be worth? Contact us for a FREE valuation!

Our team is ready to help you sell your home for the highest possible price ASAP

Bought with Solid Source Realty GA, LLC.

"My job is to find and attract mastery-based agents to the office, protect the culture, and make sure everyone is happy! "
kara@mynextstepsrealestate.com
880 Holcomb Bridge Rd, Roswell, GA, 30076, United States






