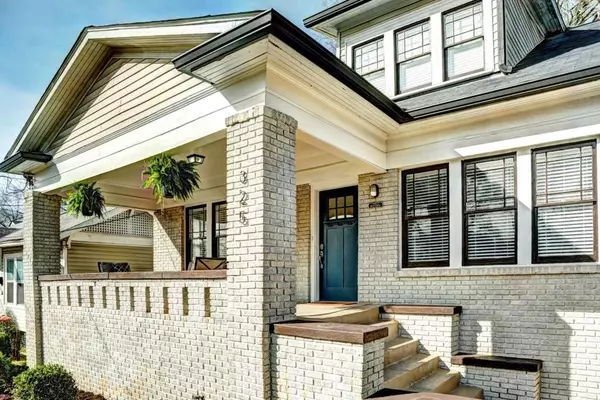$349,000
$349,000
For more information regarding the value of a property, please contact us for a free consultation.
3 Beds
2.5 Baths
2,169 SqFt
SOLD DATE : 04/03/2020
Key Details
Sold Price $349,000
Property Type Single Family Home
Sub Type Single Family Residence
Listing Status Sold
Purchase Type For Sale
Square Footage 2,169 sqft
Price per Sqft $160
Subdivision West View
MLS Listing ID 6684911
Sold Date 04/03/20
Style Bungalow
Bedrooms 3
Full Baths 2
Half Baths 1
Construction Status Updated/Remodeled
HOA Y/N No
Originating Board FMLS API
Year Built 1930
Annual Tax Amount $2,351
Tax Year 2018
Lot Size 7,230 Sqft
Acres 0.166
Property Description
Gorgeous 1930's Craftsman Bungalow with a Modern Renovation! You will LOVE the charm of the High Ceilings, Big Rooms and Hardwood Floors through-out both levels. This is a Modern Lifestyle with an Open Kitchen that has Granite Counters, White Cabinets, and a Big Island for entertaining all those guests! You can't forget about the Master-on-Main, Walk-in Closet, Double Vanity, and Separate Shower/Tub. Laundry room on the Main level with loads of storage, generous Living Room and Dining Room open to each other with fabulous windows and built-ins. The upstairs has 2 awesome sized bedrooms, fully renovated bathroom and a Large Loft Space. This inviting front porch is WAITING for you to come sit back, relax and take a view of this cute street. Hop on the Belt-line Westview Side!
Location
State GA
County Fulton
Area 31 - Fulton South
Lake Name None
Rooms
Bedroom Description Master on Main
Other Rooms None
Basement Exterior Entry, Partial, Unfinished
Main Level Bedrooms 1
Dining Room Butlers Pantry, Great Room
Interior
Interior Features Bookcases, Disappearing Attic Stairs, Double Vanity, High Ceilings 10 ft Main, High Ceilings 10 ft Lower, High Speed Internet, Low Flow Plumbing Fixtures, Walk-In Closet(s)
Heating Forced Air, Natural Gas
Cooling Ceiling Fan(s), Central Air
Flooring Ceramic Tile, Hardwood
Fireplaces Number 1
Fireplaces Type Decorative, Living Room
Window Features None
Appliance Dishwasher, Disposal, Gas Cooktop, Gas Oven, Gas Water Heater, Microwave, Refrigerator, Self Cleaning Oven
Laundry Laundry Room, Main Level
Exterior
Exterior Feature None
Garage Driveway, Kitchen Level
Fence Back Yard, Chain Link, Fenced
Pool None
Community Features Near Beltline, Near Marta, Near Schools, Near Shopping, Near Trails/Greenway, Playground, Sidewalks
Utilities Available Cable Available, Electricity Available, Natural Gas Available, Phone Available, Sewer Available, Underground Utilities, Water Available
Waterfront Description None
View City
Roof Type Shingle
Street Surface Paved
Accessibility None
Handicap Access None
Porch Covered, Front Porch
Parking Type Driveway, Kitchen Level
Total Parking Spaces 4
Building
Lot Description Back Yard, Front Yard, Sloped
Story Two
Sewer Public Sewer
Water Public
Architectural Style Bungalow
Level or Stories Two
Structure Type Brick 4 Sides, Frame
New Construction No
Construction Status Updated/Remodeled
Schools
Elementary Schools Tuskegee Airman Global Academy
Middle Schools Brown
High Schools Booker T. Washington
Others
Senior Community no
Restrictions false
Tax ID 14 014000010357
Ownership Fee Simple
Financing no
Special Listing Condition None
Read Less Info
Want to know what your home might be worth? Contact us for a FREE valuation!

Our team is ready to help you sell your home for the highest possible price ASAP

Bought with Harry Norman Realtor

"My job is to find and attract mastery-based agents to the office, protect the culture, and make sure everyone is happy! "
kara@mynextstepsrealestate.com
880 Holcomb Bridge Rd, Roswell, GA, 30076, United States






