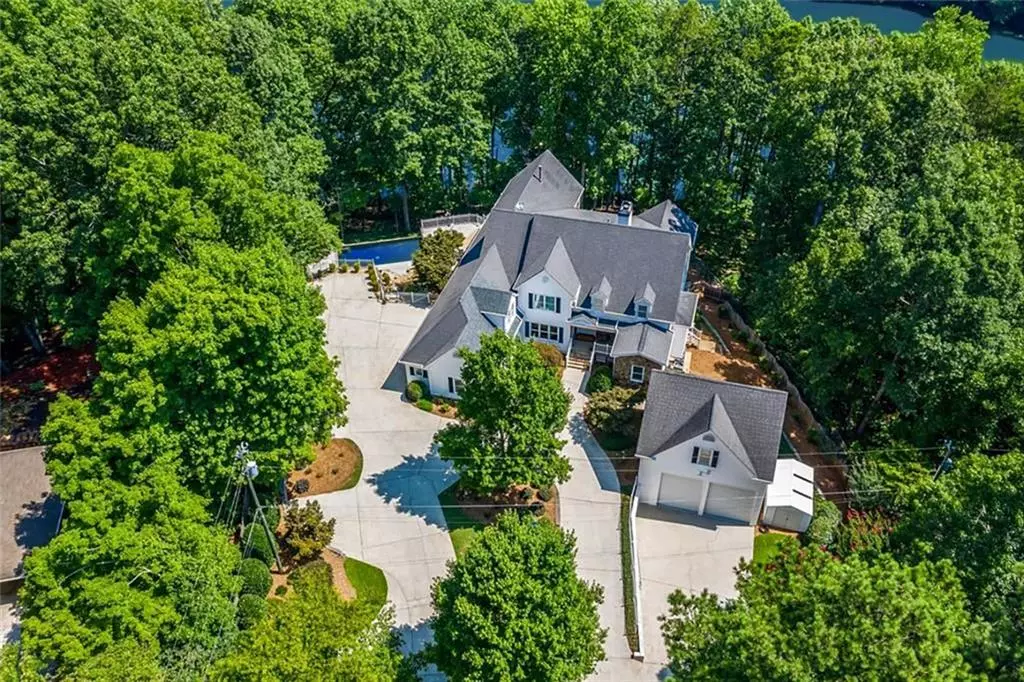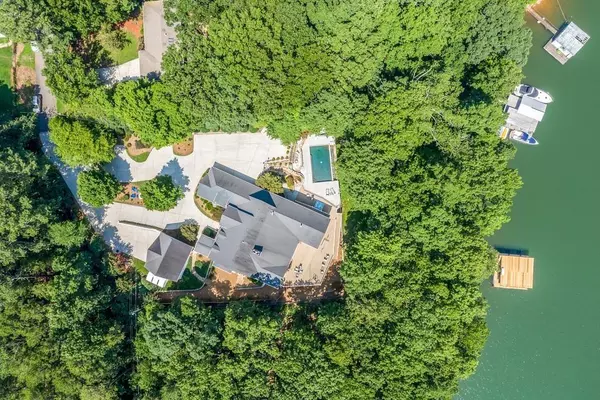$1,720,000
$2,100,000
18.1%For more information regarding the value of a property, please contact us for a free consultation.
5 Beds
4.5 Baths
8,866 SqFt
SOLD DATE : 06/05/2020
Key Details
Sold Price $1,720,000
Property Type Single Family Home
Sub Type Single Family Residence
Listing Status Sold
Purchase Type For Sale
Square Footage 8,866 sqft
Price per Sqft $193
Subdivision Lanier Country Club Estates
MLS Listing ID 6665750
Sold Date 06/05/20
Style Cape Cod, Craftsman, Traditional
Bedrooms 5
Full Baths 4
Half Baths 1
Construction Status Resale
HOA Y/N No
Originating Board FMLS API
Year Built 1994
Annual Tax Amount $7,619
Tax Year 2018
Lot Size 0.810 Acres
Acres 0.81
Property Description
VINYL SIDING REPLACED WITH HARDI-PLANK! LOOKS LIKE A NEW HOUSE. PHOTOS COMING SOON. Experience true waterfront living on Lake Lanier. Every space, inside & out of this totally renovated, Lake estate has been thoughtfully designed.Beautiful 2-story home w/ finished walk-out terrace level.Screened porch off main. Patio below. 180 degree lake views-all levels. In-ground heated pebble tech infinity pool, cascading waterfall, hot tub, expansive Trex decking.Easy walk to 2-slip covered dock w/Party Deck,(2) Hydro boat lifts and jet ski lifts.Always deep water. Private cove. Open, entertaining floor plan exudes comfort. Smart Home tech. Energy efficient windows & doors. Spray foam insulation. Mud room. Culinary enthusiast's Chef's kitchen with high-end appliances, custom cabinetry opens to b'fast bar & keeping room w/FP. Family room/great room w/FP. Owner Suite with sitting room on main features gas log FP. Spa bath w/thermostatic shower system w/multi-functional shower heads. (all showers share this feature), separate his/her vanities, soaking tub, amazing his/her shared closet w/hidden features & locking system.Terrace level master suite with sitting room. 4 FP's, 2 laundry rooms, hidden passages, library w/wet bar & wine cooler, loft overlooks great room, 3 BRs up with shared BA w/thermostatic shower system. Terrace level features game room w/ bar & (2) wine coolers, wet bar, theater, spa bath. Central vac in all rooms (5 units). 8" hardwood floors on main. 3 car attached garage w/ finished room above 3rd garage. Detached 2/story, 2 car garage with hydro car lifts and room above. Storage shed beside unattached garage. Shop w/garage door. Southern End of lake. Minutes to Bald Ridge Marina, Mary Alice Park, shopping, dining, GA 400.
Location
State GA
County Forsyth
Area 224 - Forsyth County
Lake Name Lanier
Rooms
Bedroom Description Master on Main, Oversized Master, Sitting Room
Other Rooms Garage(s), Outbuilding, RV/Boat Storage, Shed(s), Workshop
Basement Daylight, Exterior Entry, Finished, Finished Bath, Full, Interior Entry
Main Level Bedrooms 1
Dining Room Open Concept, Separate Dining Room
Interior
Interior Features Bookcases, Cathedral Ceiling(s), Central Vacuum, Coffered Ceiling(s), Disappearing Attic Stairs, Entrance Foyer, High Ceilings 10 ft Lower, Smart Home, Tray Ceiling(s), Walk-In Closet(s), Wet Bar
Heating Central, Natural Gas, Zoned
Cooling Ceiling Fan(s), Central Air, Humidity Control, Zoned
Flooring Carpet, Ceramic Tile, Hardwood
Fireplaces Number 4
Fireplaces Type Basement, Gas Log, Gas Starter, Great Room, Keeping Room, Master Bedroom
Window Features Insulated Windows, Shutters
Appliance Dishwasher, Disposal, Double Oven, Dryer, Electric Oven, ENERGY STAR Qualified Appliances, Gas Cooktop, Gas Water Heater, Microwave, Refrigerator, Tankless Water Heater, Washer
Laundry Laundry Room, Lower Level, Main Level, Mud Room
Exterior
Exterior Feature Private Front Entry, Private Rear Entry, Private Yard, Rear Stairs, Storage
Garage Attached, Detached, Garage, Garage Faces Side, Kitchen Level, Level Driveway, Storage
Garage Spaces 5.0
Fence Fenced, Front Yard, Privacy, Wood, Wrought Iron
Pool Gunite, Heated, In Ground
Community Features None
Utilities Available Cable Available, Electricity Available, Natural Gas Available, Phone Available, Water Available
Waterfront Description Lake, Lake Front
Roof Type Composition
Street Surface Asphalt, Paved
Accessibility None
Handicap Access None
Porch Covered, Deck, Front Porch, Patio, Screened
Parking Type Attached, Detached, Garage, Garage Faces Side, Kitchen Level, Level Driveway, Storage
Total Parking Spaces 6
Private Pool true
Building
Lot Description Back Yard, Front Yard, Lake/Pond On Lot, Landscaped, Private
Story Two
Sewer Septic Tank
Water Public
Architectural Style Cape Cod, Craftsman, Traditional
Level or Stories Two
Structure Type Cement Siding, Stone
New Construction No
Construction Status Resale
Schools
Elementary Schools Mashburn
Middle Schools Lakeside - Forsyth
High Schools Forsyth Central
Others
Senior Community no
Restrictions false
Tax ID 198 224
Special Listing Condition None
Read Less Info
Want to know what your home might be worth? Contact us for a FREE valuation!

Our team is ready to help you sell your home for the highest possible price ASAP

Bought with Pend Realty, LLC.

"My job is to find and attract mastery-based agents to the office, protect the culture, and make sure everyone is happy! "
kara@mynextstepsrealestate.com
880 Holcomb Bridge Rd, Roswell, GA, 30076, United States






