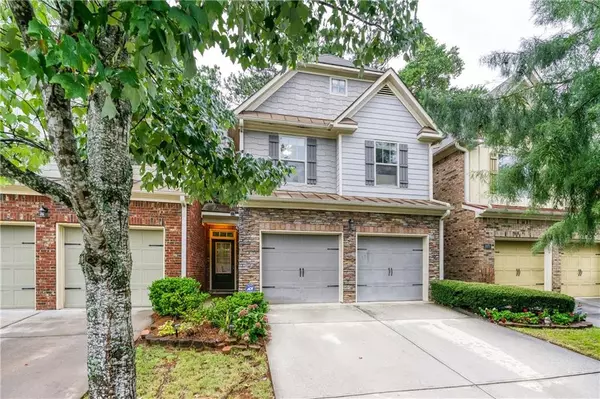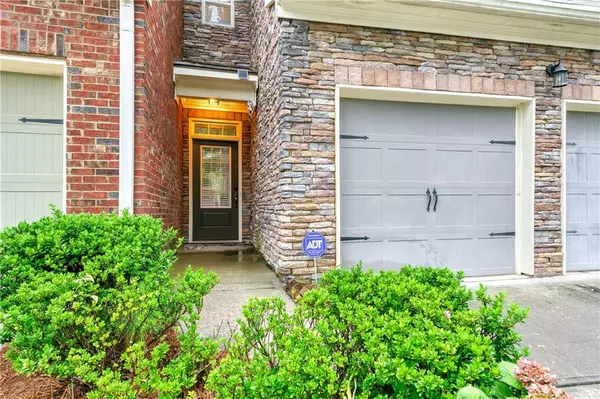$325,000
$320,000
1.6%For more information regarding the value of a property, please contact us for a free consultation.
3 Beds
2.5 Baths
1,983 SqFt
SOLD DATE : 09/15/2021
Key Details
Sold Price $325,000
Property Type Townhouse
Sub Type Townhouse
Listing Status Sold
Purchase Type For Sale
Square Footage 1,983 sqft
Price per Sqft $163
Subdivision Madison Ridge
MLS Listing ID 6927481
Sold Date 09/15/21
Style Traditional
Bedrooms 3
Full Baths 2
Half Baths 1
Construction Status Resale
HOA Fees $1,020
HOA Y/N Yes
Originating Board FMLS API
Year Built 2007
Annual Tax Amount $3,685
Tax Year 2020
Lot Size 3,005 Sqft
Acres 0.069
Property Description
PRIME Peachtree Corner Location. A leafy suburban feel surrounds the Madison Ridge neighborhood where this picturesque townhome is located, making an inviting place to call HOME. An exterior with exquisite architectural details creates irresistible charm that continues throughout the 1,983 s.f. of flowing interior spaces. The floor plan offers an OPEN living room, where wood floors and a cozy fireplace provide warm ambiance. Distinctive details in the adjoining dining room include handcrafted moldings, and a pass-through window that allows light and conversation to flow into the kitchen, where recessed lighting shines down on wood shaker cabinets & stainless steel appliances. An island topped in dark granite creates a place to gather and share in good company, and a breakfast nook is a functional space to enjoy everyday meals. The downstairs includes interior access to the 2-car garage, and a powder room. Three upstairs bedrooms feature soaring angled ceilings that give them an airy and spacious feel, including the primary bedroom with a walk-in closet, where the ensuite bath features a dual sink vanity, and a soaking tub set beneath a window with TREETOP views. A guest bath and a large hallway storage closet complete the upper floor. The backyard is bordered by a tiered garden and a row of towering trees on the opposite side of the fence, with a low-maintenance PATIO providing a place to enjoy the outdoors. Shopping, dining & entertainment are found just miles away at the Forum, and easy access to hwys 85 & 285 make commuting easy. Schedule a showing today!
Location
State GA
County Gwinnett
Area 61 - Gwinnett County
Lake Name None
Rooms
Bedroom Description Oversized Master
Other Rooms None
Basement None
Dining Room Open Concept
Interior
Interior Features Double Vanity, High Speed Internet, Walk-In Closet(s), Other
Heating Central
Cooling None
Flooring None
Fireplaces Number 1
Fireplaces Type Factory Built, Gas Starter, Keeping Room
Window Features None
Appliance Dishwasher, Microwave, Refrigerator, Self Cleaning Oven, Other
Laundry Laundry Room, Upper Level
Exterior
Exterior Feature Other
Garage Driveway, Garage
Garage Spaces 2.0
Fence Wood
Pool None
Community Features Homeowners Assoc, Street Lights
Utilities Available Cable Available, Electricity Available, Natural Gas Available, Underground Utilities, Other
View Other
Roof Type Shingle
Street Surface None
Accessibility None
Handicap Access None
Porch Patio
Parking Type Driveway, Garage
Total Parking Spaces 2
Building
Lot Description Back Yard
Story Two
Sewer Public Sewer
Water Public
Architectural Style Traditional
Level or Stories Two
Structure Type Brick 3 Sides
New Construction No
Construction Status Resale
Schools
Elementary Schools Norcross
Middle Schools Summerour
High Schools Norcross
Others
HOA Fee Include Maintenance Grounds, Trash
Senior Community no
Restrictions true
Tax ID R6256 326
Ownership Fee Simple
Financing yes
Special Listing Condition None
Read Less Info
Want to know what your home might be worth? Contact us for a FREE valuation!

Our team is ready to help you sell your home for the highest possible price ASAP

Bought with Berkshire Hathaway HomeServices Georgia Properties

"My job is to find and attract mastery-based agents to the office, protect the culture, and make sure everyone is happy! "
kara@mynextstepsrealestate.com
880 Holcomb Bridge Rd, Roswell, GA, 30076, United States






