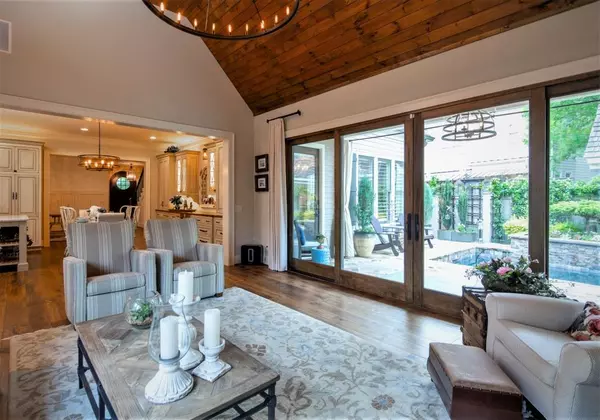$1,099,000
$1,099,000
For more information regarding the value of a property, please contact us for a free consultation.
4 Beds
3.5 Baths
3,636 SqFt
SOLD DATE : 09/13/2021
Key Details
Sold Price $1,099,000
Property Type Single Family Home
Sub Type Single Family Residence
Listing Status Sold
Purchase Type For Sale
Square Footage 3,636 sqft
Price per Sqft $302
Subdivision Vickery
MLS Listing ID 6906930
Sold Date 09/13/21
Style Craftsman, Farmhouse
Bedrooms 4
Full Baths 3
Half Baths 1
Construction Status Updated/Remodeled
HOA Y/N Yes
Originating Board FMLS API
Year Built 2005
Annual Tax Amount $1,620
Tax Year 2021
Lot Size 6,969 Sqft
Acres 0.16
Property Description
THIS IS A "TRUE OWNER'S ON MAIN", OPEN CONCEPT HOME WITH A FLAT WALK-OUT TO YOUR SWIMMING POOL & LUSHLY LANDSCAPED PRIVATE FENCED YARD. EXACTING STANDARDS DISTINGUISH THE EXTENSIVE RENOVATIONS AND IMPROVEMENTS (INCLUDING NEW CEDAR SHAKE ROOF!). THE OWNER'S SUITE, FAMILY ROOM & KITCHEN OVERLOOK THE PEBBLE-TEC, SALTWATER POOL W/WATERFALL & SUN-SHELF. THIS HEDGEWOOD HOME REFLECTS MANY OF VICKERY'S ARCHITECTURAL DESIGN ATTRIBUTES, INCLUDING WIDE PLANK HANDSCRAPED HDWD FLOORS & PLANTATION SHUTTERS. THE NEW 9 FT. FRONT DOOR OPENS TO THE FOYER AND ADJACENT STUDY. PERFECTLY SITUATED FOR ENTERTAINING OR RELAXING, THIS FINELY CRAFTED HOME RESONATES WITH A BRILLIANT MIX OF MATERIALS INCLUDING STONE, BRICK, STAINLESS STEEL, AND WOOD. THE GOURMET KITCHEN RENOVATION INCLUDES CUSTOM PAINTED SOLID MAPLE CABINETS W/LED LIGHTING, STACKABLE DRAWERS, PULL-OUTS, CORNER CADIES, WALNUT SHELVING, A 42" VENT-A-HOOD W/HALOGEN LIGHTS FOR THE 48" VIKING PROFESSIONAL GAS RANGE, TILE BACKSPLASH, A 26" WOLF WARMING DRAWER, 36 BOTTLE WINE FRIG, AND A SHAW FARMERS SOCIAL-SINK W/APRON. THE BRIGHT OVERSIZED OWNER'S SUITE HAS A WHITEWASH STAINED BEAM CEILING AND DOOR LEADING DIRECTLY TO THE PATIO AND POOL. THE GRAND SCALE OF THE LUXURIOUS OWNER'S BATH FEATURES A MIX OF RICH SURFACES - CRYSTAL, CHROME, GRANITE, TRAVETINE AND WOOD. A 15 FT. HIGH STACKED STONE FIREPLACE, CUSTOM CABINETS, RESTORATION HARDWARE CHANDELIER, AND A STAINED WOOD CEILING ACCENT THE FAMILY ROOM. A 16 FT. SLIDING GLASS DOOR OPENS TO THE COVERED PATIO WHICH HAS A 22 FT. CEILING TO PATIO REMOTE CONTROLLED RETRACTABLE SCREEN TO MERGE OUTDOOR WITH INDOOR LIVING. UPSTAIRS BEDROOMS ARE GENEROUSLY SIZED W/ENSUITE BATHS & WALK-IN CLOSETS. WALK TO VILLAGE RESTAURANTS AND SHOPS. THIS STUNNING HOME IS A MUST SEE!
Location
State GA
County Forsyth
Area 222 - Forsyth County
Lake Name None
Rooms
Bedroom Description Master on Main, Oversized Master
Other Rooms Garage(s), Pergola
Basement None
Main Level Bedrooms 1
Dining Room Seats 12+, Separate Dining Room
Interior
Interior Features Beamed Ceilings, Bookcases, Cathedral Ceiling(s), Disappearing Attic Stairs, Entrance Foyer, High Ceilings 9 ft Upper, High Ceilings 10 ft Main, High Speed Internet, Permanent Attic Stairs, Walk-In Closet(s)
Heating Central, Forced Air, Natural Gas, Zoned
Cooling Ceiling Fan(s), Central Air, Zoned
Flooring Carpet, Ceramic Tile, Hardwood
Fireplaces Number 1
Fireplaces Type Family Room, Gas Log, Gas Starter, Insert
Window Features Insulated Windows, Plantation Shutters
Appliance Dishwasher, Disposal, Double Oven, ENERGY STAR Qualified Appliances, Gas Oven, Gas Range, Gas Water Heater, Indoor Grill, Range Hood
Laundry Laundry Room, Main Level
Exterior
Exterior Feature Private Yard, Storage
Garage Attached, Driveway, Garage, Garage Door Opener, Garage Faces Rear, Kitchen Level, Level Driveway
Garage Spaces 3.0
Fence Back Yard, Fenced, Stone
Pool Heated, In Ground
Community Features Fishing, Homeowners Assoc, Near Schools, Near Shopping, Near Trails/Greenway, Park, Pickleball, Playground, Pool, Sidewalks, Street Lights, Tennis Court(s)
Utilities Available Cable Available, Electricity Available, Natural Gas Available, Phone Available, Sewer Available, Underground Utilities, Water Available
Waterfront Description None
View Other
Roof Type Wood
Street Surface Asphalt, Concrete, Paved
Accessibility Accessible Bedroom, Accessible Electrical and Environmental Controls, Accessible Entrance, Accessible Hallway(s), Accessible Kitchen Appliances
Handicap Access Accessible Bedroom, Accessible Electrical and Environmental Controls, Accessible Entrance, Accessible Hallway(s), Accessible Kitchen Appliances
Porch Covered, Enclosed, Patio, Rear Porch, Screened
Parking Type Attached, Driveway, Garage, Garage Door Opener, Garage Faces Rear, Kitchen Level, Level Driveway
Total Parking Spaces 3
Private Pool true
Building
Lot Description Back Yard, Front Yard, Landscaped, Level, Private
Story Two
Sewer Public Sewer
Water Public
Architectural Style Craftsman, Farmhouse
Level or Stories Two
Structure Type Cement Siding, Stone
New Construction No
Construction Status Updated/Remodeled
Schools
Elementary Schools Vickery Creek
Middle Schools Vickery Creek
High Schools West Forsyth
Others
HOA Fee Include Reserve Fund, Swim/Tennis
Senior Community no
Restrictions false
Tax ID 036 231
Ownership Fee Simple
Financing no
Special Listing Condition None
Read Less Info
Want to know what your home might be worth? Contact us for a FREE valuation!

Our team is ready to help you sell your home for the highest possible price ASAP

Bought with Compass

"My job is to find and attract mastery-based agents to the office, protect the culture, and make sure everyone is happy! "
kara@mynextstepsrealestate.com
880 Holcomb Bridge Rd, Roswell, GA, 30076, United States






