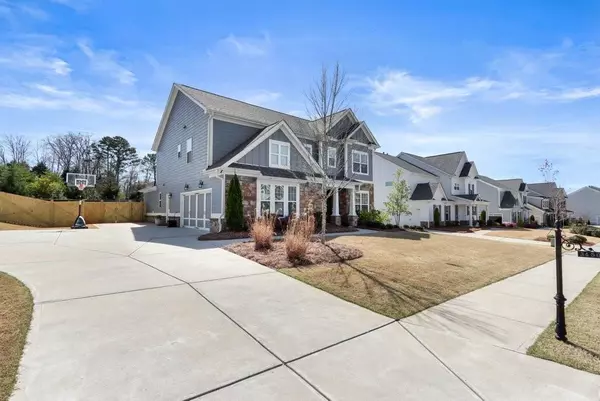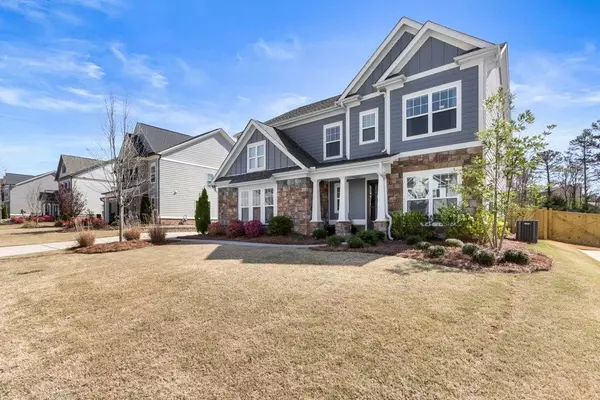$540,000
$550,000
1.8%For more information regarding the value of a property, please contact us for a free consultation.
5 Beds
4.5 Baths
3,252 SqFt
SOLD DATE : 05/28/2021
Key Details
Sold Price $540,000
Property Type Single Family Home
Sub Type Single Family Residence
Listing Status Sold
Purchase Type For Sale
Square Footage 3,252 sqft
Price per Sqft $166
Subdivision Somerdale
MLS Listing ID 6857773
Sold Date 05/28/21
Style Traditional
Bedrooms 5
Full Baths 4
Half Baths 1
Construction Status Resale
HOA Fees $850
HOA Y/N Yes
Originating Board FMLS API
Year Built 2017
Annual Tax Amount $4,378
Tax Year 2020
Lot Size 10,018 Sqft
Acres 0.23
Property Description
Beautiful home in coveted Somerdale swim/tennis community that you and your family with love! Open floor plan, hardwoods throughout main level plus a guest suite on main, gourmet kitchen with Stainless Steel appliances, under cabinet LED lighting, granite countertops & large quartz countertop island. Beautiful Family Room, surround sound speakers, dining room/keeping room and flex room/office. Upstairs features a luxurious owners retreat with deep tray ceiling, spa like bath w/soaking tub, tiled shower, granite, upgraded designer tile & very large owner's suite closet. Three spacious secondary bedrooms upstairs w/walk in closets and 2 additional baths. Exquisite Stone Front Elevation, Extended 2 car garage. Extra extended pad for a third car was also poured with footings. Fenced in backyard with covered patio perfect for entertaining! Great swim and tennis community! Also, Neighborhood has been rezoned to brand new Hendricks Middle School starting in fall 2021.
Location
State GA
County Forsyth
Area 222 - Forsyth County
Lake Name None
Rooms
Bedroom Description Oversized Master
Other Rooms None
Basement None
Main Level Bedrooms 1
Dining Room Separate Dining Room
Interior
Interior Features Beamed Ceilings, High Speed Internet, Tray Ceiling(s), Walk-In Closet(s)
Heating Central, Forced Air, Natural Gas
Cooling Ceiling Fan(s), Central Air
Flooring Carpet, Ceramic Tile, Hardwood
Fireplaces Type None
Window Features None
Appliance Dishwasher, Disposal
Laundry Laundry Room, Upper Level
Exterior
Exterior Feature Awning(s), Private Yard, Private Rear Entry
Garage Driveway, Garage, Garage Faces Side, Kitchen Level, Level Driveway, Parking Pad
Garage Spaces 2.0
Fence Back Yard, Privacy
Pool None
Community Features Homeowners Assoc, Near Schools, Near Shopping, Near Trails/Greenway, Park, Playground, Pool, Sidewalks, Street Lights, Tennis Court(s)
Utilities Available Cable Available, Electricity Available
Waterfront Description None
View Other
Roof Type Shingle
Street Surface Asphalt, Paved
Accessibility None
Handicap Access None
Porch Covered, Patio
Parking Type Driveway, Garage, Garage Faces Side, Kitchen Level, Level Driveway, Parking Pad
Total Parking Spaces 2
Building
Lot Description Back Yard, Front Yard, Level, Private
Story Two
Sewer Public Sewer
Water Public
Architectural Style Traditional
Level or Stories Two
Structure Type Stone, Vinyl Siding
New Construction No
Construction Status Resale
Schools
Elementary Schools Sawnee
Middle Schools Liberty - Forsyth
High Schools West Forsyth
Others
HOA Fee Include Reserve Fund, Swim/Tennis
Senior Community no
Restrictions false
Tax ID 078 617
Special Listing Condition None
Read Less Info
Want to know what your home might be worth? Contact us for a FREE valuation!

Our team is ready to help you sell your home for the highest possible price ASAP

Bought with Maximum One Executive Realtors

"My job is to find and attract mastery-based agents to the office, protect the culture, and make sure everyone is happy! "
kara@mynextstepsrealestate.com
880 Holcomb Bridge Rd, Roswell, GA, 30076, United States






