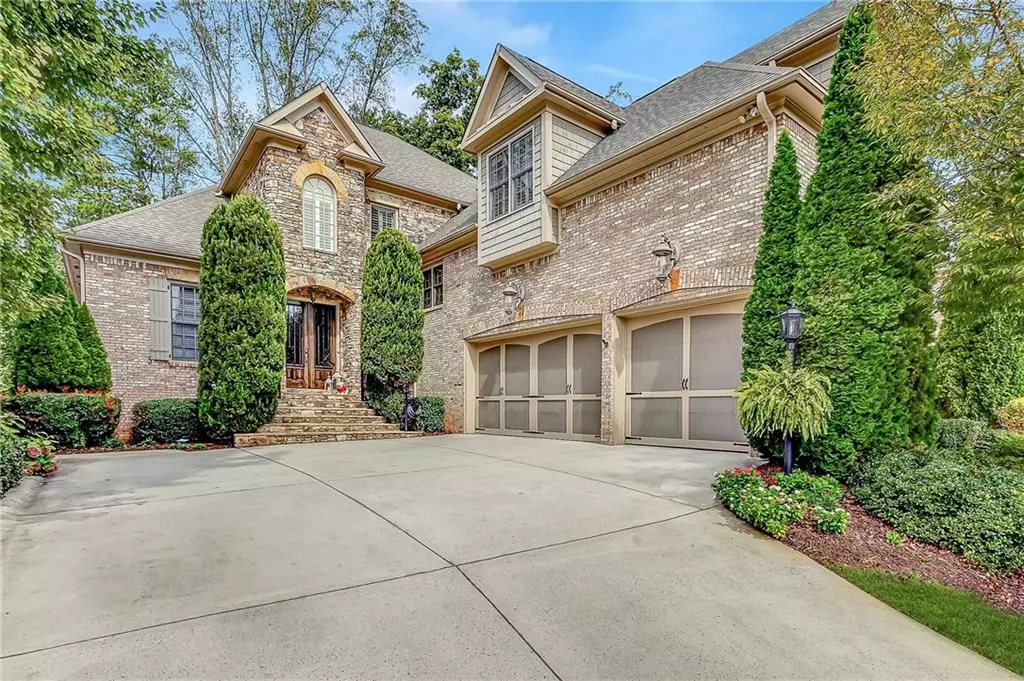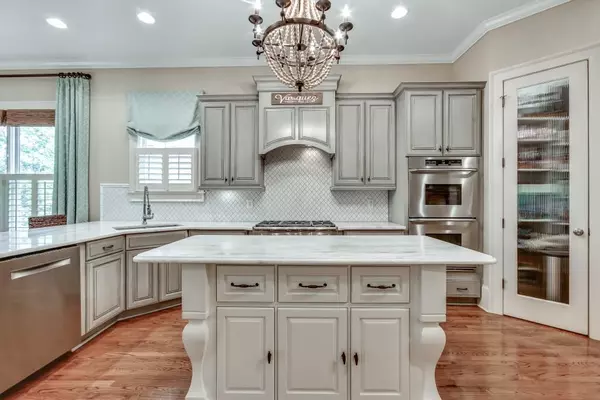$705,000
$699,969
0.7%For more information regarding the value of a property, please contact us for a free consultation.
6 Beds
5.5 Baths
6,018 SqFt
SOLD DATE : 01/06/2020
Key Details
Sold Price $705,000
Property Type Single Family Home
Sub Type Single Family Residence
Listing Status Sold
Purchase Type For Sale
Square Footage 6,018 sqft
Price per Sqft $117
Subdivision Haynes Manor
MLS Listing ID 6634704
Sold Date 01/06/20
Style Traditional
Bedrooms 6
Full Baths 5
Half Baths 1
Construction Status Resale
HOA Fees $235
HOA Y/N No
Originating Board FMLS API
Year Built 2005
Annual Tax Amount $7,803
Tax Year 2018
Lot Size 7,840 Sqft
Acres 0.18
Property Description
ASSET SALE! Entertainer's dream home with In-Law/Teen Suite Boasting $167,000 in STELLAR Upgrades priced BELOW SELLER COST all perfectly situated in sequestered GATED community! SELLERS LOSS = YOUR GAIN! Live like the 1% without the price tag. This gem boasts so many well-appointed features; it's hard to cover them all. If you DON'T need an abundance of awesome, use-able space; You ONLY entertain two times a year; You want a "FIXER UPPER"; You DON'T want to impress your friends and family or You're NOT looking for a GREAT value, then this is NOT the home for you, DO NOT LOOK HERE. If you want a great home at an even better price with loads of incredible features, this IS THE HOME FOR YOU! Dreamy kitchen acheives #homegoals! NEW Trex deck with under-mount decking extending the outdoor living space to pure bliss! RARE 4-side brick & with ALL lawn care include in LOW HOA fees, you'll enjoy a DONE-FOR-YOU, low-cost/low-maintenance lifestyle! 100% EASY LIVING & COMPLETELY TURN KEY. 3-car garage for the car enthusiast! LIMITED EDITION, master-on-main in enclave of highly-desired homes located on double cul-de-sacs in the back of the neighborhood with NO traffic! Trim details, mill-work elements, designer ceilings & wow factor GALORE! Slab homes DON'T compare to a finished terrace level complete with custom bar & direct access to extensively hardscaped outdoor oasis! AV Excellence with open-air media room, surround sound speakers in outdoor living areas and in family room! ROCK ON! LOCATION: 2 miles from highway, 6 miles to Avalon, near rec center, Newton Park, greenway & Mall! Say "no" to the average Joe! A 10++! Nearby Access to Swim/Tennis Communities/Country Clubs/Shopping/Dining/Entertainment & More!
Location
State GA
County Fulton
Area 14 - Fulton North
Lake Name None
Rooms
Bedroom Description Master on Main, Split Bedroom Plan
Other Rooms None
Basement Daylight, Exterior Entry, Finished, Finished Bath, Full, Interior Entry
Main Level Bedrooms 1
Dining Room Seats 12+, Separate Dining Room
Interior
Interior Features Beamed Ceilings, Bookcases, Double Vanity, Entrance Foyer, High Speed Internet, Tray Ceiling(s), Walk-In Closet(s), Other
Heating Central, Forced Air, Natural Gas, Zoned
Cooling Ceiling Fan(s), Central Air, Zoned
Flooring Carpet, Ceramic Tile, Hardwood
Fireplaces Number 1
Fireplaces Type Great Room
Window Features Insulated Windows, Plantation Shutters
Appliance Dishwasher, Disposal, Double Oven, Gas Oven, Gas Range, Gas Water Heater, Microwave, Refrigerator, Self Cleaning Oven, Other
Laundry Laundry Room, Main Level
Exterior
Exterior Feature Private Yard
Garage Garage, Garage Door Opener, Kitchen Level
Garage Spaces 3.0
Fence Back Yard
Pool None
Community Features Gated, Homeowners Assoc, Near Schools, Near Shopping, Near Trails/Greenway
Utilities Available Cable Available, Electricity Available, Natural Gas Available, Phone Available, Sewer Available, Underground Utilities, Water Available
Waterfront Description None
View Other
Roof Type Composition
Street Surface Paved
Accessibility None
Handicap Access None
Porch Covered, Deck, Rear Porch
Parking Type Garage, Garage Door Opener, Kitchen Level
Total Parking Spaces 3
Building
Lot Description Cul-De-Sac, Landscaped, Private, Wooded
Story Three Or More
Sewer Public Sewer
Water Public
Architectural Style Traditional
Level or Stories Three Or More
Structure Type Brick 4 Sides
New Construction No
Construction Status Resale
Schools
Elementary Schools Northwood
Middle Schools Haynes Bridge
High Schools Centennial
Others
HOA Fee Include Maintenance Grounds, Reserve Fund, Sewer, Trash
Senior Community no
Restrictions false
Tax ID 12 302008661071
Ownership Fee Simple
Financing no
Special Listing Condition None
Read Less Info
Want to know what your home might be worth? Contact us for a FREE valuation!

Our team is ready to help you sell your home for the highest possible price ASAP

Bought with Keller Williams Realty ATL Part

"My job is to find and attract mastery-based agents to the office, protect the culture, and make sure everyone is happy! "
kara@mynextstepsrealestate.com
880 Holcomb Bridge Rd, Roswell, GA, 30076, United States






