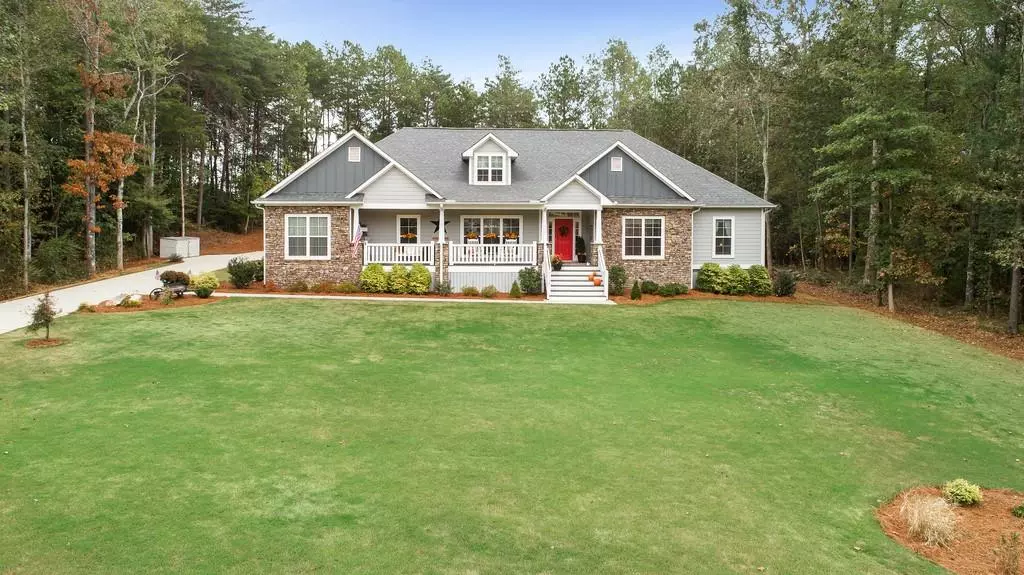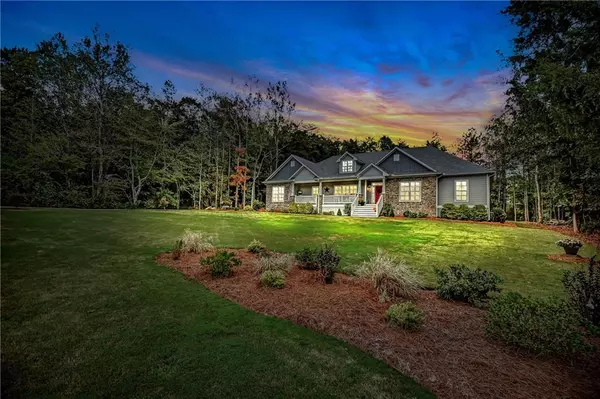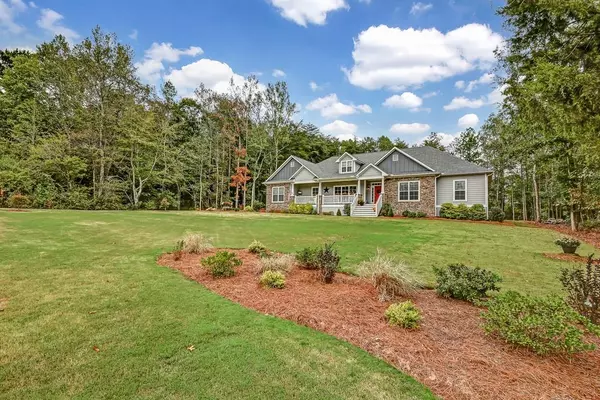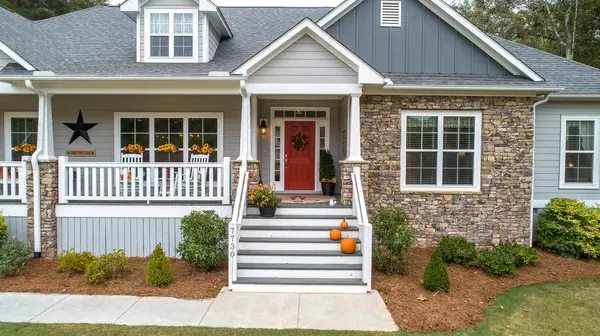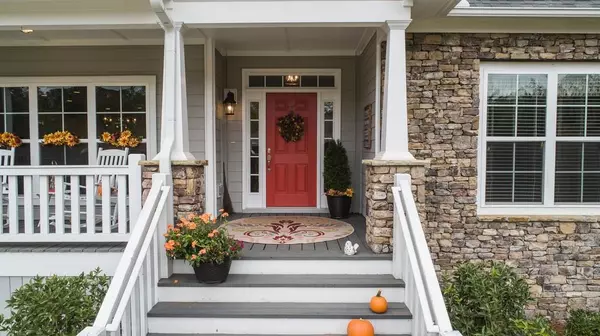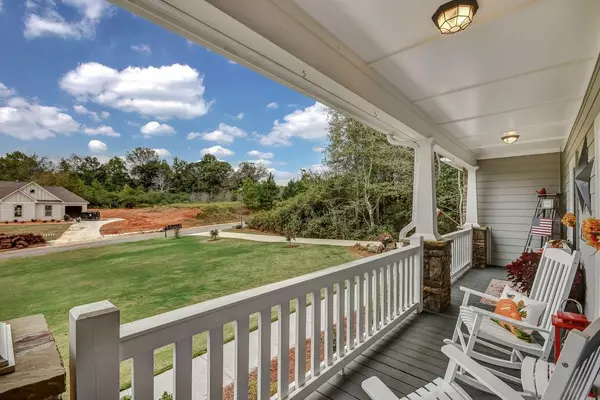$425,000
$425,000
For more information regarding the value of a property, please contact us for a free consultation.
4 Beds
3.5 Baths
2,770 SqFt
SOLD DATE : 02/10/2020
Key Details
Sold Price $425,000
Property Type Single Family Home
Sub Type Single Family Residence
Listing Status Sold
Purchase Type For Sale
Square Footage 2,770 sqft
Price per Sqft $153
Subdivision Coopers Ridge
MLS Listing ID 6630728
Sold Date 02/10/20
Style Bungalow, Ranch
Bedrooms 4
Full Baths 3
Half Baths 1
HOA Fees $725
Originating Board FMLS API
Year Built 2017
Annual Tax Amount $4,522
Tax Year 2019
Lot Size 0.600 Acres
Property Description
MAGNIFICENT Rare 1-level living in better than new 2-yr young home. Wide Open concept w/vaulted ceilings & walls of windows; French doors to private backyd. Cozy Covered deck w/TV wiring plus huge extended patio/courtyard. Tree-lined views in private backyd. Owner's Suite + 2 en suite Bedrms + 4th bedrm + 14x14 Bonus/Flex Room. Sunlight streams into this beauty. Gorgeous Wide plank flooring. White Gourmet Kit w/exquisite granite; Large island/bar. Open to family room. Owner's suite w/spa bath; plank tile flooring; Frameless shower, double vanity, 2 walk-in closets. .62 acre on perfectly level lot. Relaxing & Cozy Rocking Chair Front Porch. Oversized Side-Entry Garage w/room for storage. The backyard's extended patio wraps around the covered deck and around to the driveway. Beautiful gardening areas. The covered deck has lovely shades to open up or down providing full light or shade. You will find all the latest features as if you are stepping into new construction but better because of all the many extras added. including landscaping and hardscapes. Meticulously maintained. Large laundry room with shelving. Long driveway provides extra parking for guests. Beautiful new subdivision w/Swim & Tennis. Convenient to GA 400 and just a few miles to Lake Lanier, North GA Outlet Mall w/all of its surrounding shopping areas. Enjoy a beautiful drive to Dahlonega and North Georgia Mountains or hop on 400 to drive into Atlanta. What a perfect location!
Location
State GA
County Forsyth
Rooms
Other Rooms Garage(s)
Basement None
Dining Room Separate Dining Room, Open Concept
Interior
Interior Features High Ceilings 10 ft Main, Entrance Foyer 2 Story, High Ceilings 9 ft Main, Cathedral Ceiling(s), Double Vanity, Disappearing Attic Stairs, High Speed Internet, Entrance Foyer, His and Hers Closets, Other, Walk-In Closet(s)
Heating Central, Forced Air
Cooling Ceiling Fan(s), Central Air
Flooring Carpet, Ceramic Tile, Hardwood
Fireplaces Number 1
Fireplaces Type Family Room, Factory Built, Gas Log, Gas Starter, Great Room
Laundry Laundry Room, Main Level
Exterior
Exterior Feature Private Yard, Private Front Entry, Private Rear Entry, Courtyard
Garage Attached, Garage, Kitchen Level, Level Driveway, Garage Faces Side
Garage Spaces 2.0
Fence Back Yard, Front Yard, Privacy, Stone
Pool None
Community Features Clubhouse, Homeowners Assoc, Pool, Sidewalks, Street Lights, Tennis Court(s), Near Shopping
Utilities Available Cable Available, Electricity Available, Natural Gas Available, Phone Available, Underground Utilities, Water Available
Waterfront Description None
View Other
Roof Type Composition
Building
Lot Description Back Yard, Front Yard, Landscaped, Level, Private, Wooded
Story One
Sewer Septic Tank
Water Public
New Construction No
Schools
Elementary Schools Chestatee
Middle Schools North Forsyth
High Schools North Forsyth
Others
Senior Community no
Special Listing Condition None
Read Less Info
Want to know what your home might be worth? Contact us for a FREE valuation!

Our team is ready to help you sell your home for the highest possible price ASAP

Bought with Village Realty

"My job is to find and attract mastery-based agents to the office, protect the culture, and make sure everyone is happy! "
kara@mynextstepsrealestate.com
880 Holcomb Bridge Rd, Roswell, GA, 30076, United States

