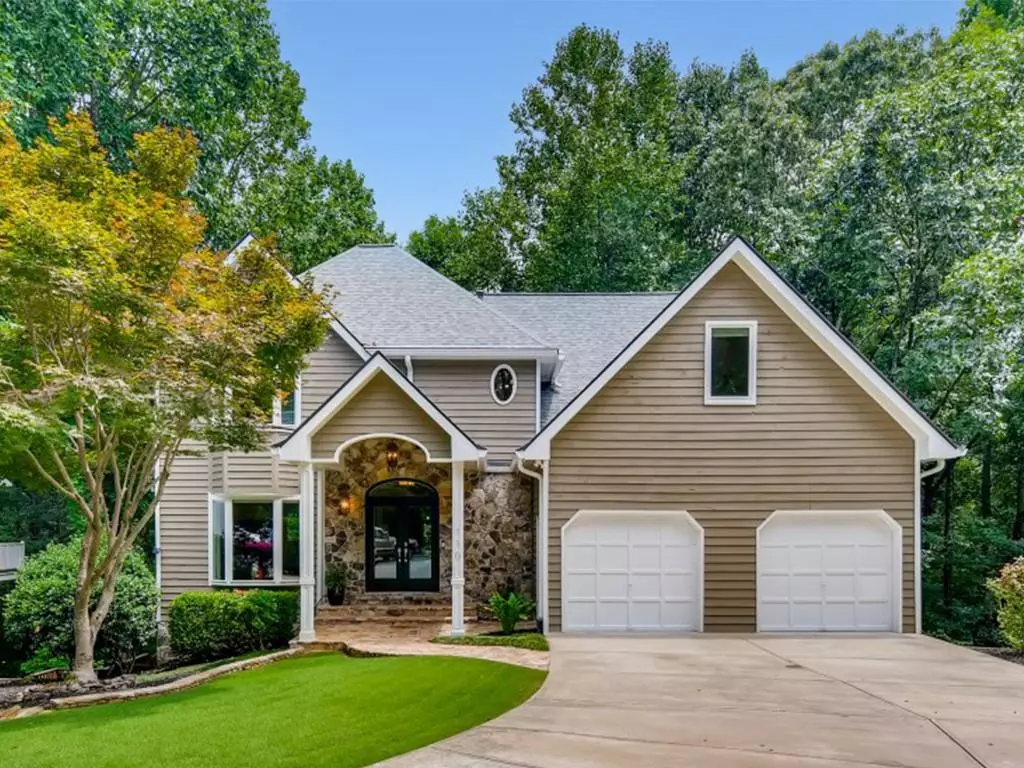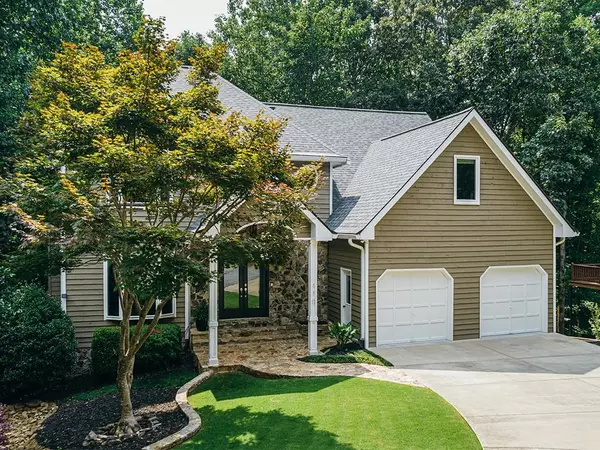$575,000
$575,000
For more information regarding the value of a property, please contact us for a free consultation.
4 Beds
3.5 Baths
2,868 SqFt
SOLD DATE : 10/22/2021
Key Details
Sold Price $575,000
Property Type Single Family Home
Sub Type Single Family Residence
Listing Status Sold
Purchase Type For Sale
Square Footage 2,868 sqft
Price per Sqft $200
Subdivision Horseshoe Bend
MLS Listing ID 6919283
Sold Date 10/22/21
Style Traditional
Bedrooms 4
Full Baths 3
Half Baths 1
Construction Status Resale
HOA Fees $500
HOA Y/N No
Originating Board FMLS API
Year Built 1988
Annual Tax Amount $5,309
Tax Year 2020
Lot Size 10,454 Sqft
Acres 0.24
Property Description
Back on Market - Buyer backed out - no fault of Seller. Lucky for you. You must see this one - pictures do not tell the whole story! Exquisitely maintained home on a quiet no-outlet street in sought-after Horseshoe Bend. Serene touches throughout this light-filled home including architectural details, custom lighting, big windows, updates galore, brand new carpet & fresh paint. Gorgeous open-flow kitchen, dining and living spaces. Equipped, renovated kitchen includes glass backsplash, granite counters, 5 burner Bosch gas cooktop, vent hood and large island. Walk out to the deck to grill or dine el fresco. Upstairs, the owner's suite is a peaceful retreat with a big walk-in-closet and updated en suite bath with a spa tub. Additionally, upstairs there are three bedrooms, an updated bath and laundry room. There are several places to relax or entertain guests as there are multiple private decks and a renovated terrace level with a screen porch - ideal spot for year-round outdoor living. Other features of the finished daylight terrace level include a complete kitchen and bathroom, a large living area, fireplace and mudroom. This space can also be used as a bedroom/guest suite as it has a separate entry door and direct deck access to the rear porch and walkway. The minimal flat backyard space is private and wooded. Take a stroll along the woodland path that runs behind the property and meanders along one of the two community lakes. Convenient location. Country Club community w/ golf, tennis & swimming pools. Sleek and stunning details truly set this home apart.
Location
State GA
County Fulton
Area 14 - Fulton North
Lake Name None
Rooms
Bedroom Description Oversized Master
Other Rooms None
Basement Bath/Stubbed, Daylight, Exterior Entry, Finished, Finished Bath, Interior Entry
Dining Room Open Concept, Separate Dining Room
Interior
Interior Features Beamed Ceilings, Bookcases, Disappearing Attic Stairs, Entrance Foyer, High Ceilings 9 ft Main, Walk-In Closet(s)
Heating Central, Forced Air, Natural Gas, Zoned
Cooling Ceiling Fan(s), Central Air, Zoned
Flooring Carpet, Ceramic Tile, Hardwood
Fireplaces Number 2
Fireplaces Type Family Room, Gas Log, Great Room
Window Features Insulated Windows
Appliance Dishwasher, Disposal, Dryer, Electric Oven, Gas Cooktop, Gas Water Heater, Range Hood, Refrigerator, Washer
Laundry Upper Level
Exterior
Exterior Feature Private Front Entry, Private Yard, Rear Stairs
Garage Garage, Garage Door Opener, Garage Faces Front, Kitchen Level
Garage Spaces 2.0
Fence None
Pool None
Community Features Community Dock, Country Club, Fishing, Golf, Homeowners Assoc, Lake, Near Schools, Near Shopping, Near Trails/Greenway, Pool, Street Lights, Tennis Court(s)
Utilities Available Cable Available, Electricity Available, Natural Gas Available, Phone Available, Sewer Available, Underground Utilities, Water Available
Waterfront Description Creek
View Other
Roof Type Composition
Street Surface Paved
Accessibility None
Handicap Access None
Porch Deck, Screened
Parking Type Garage, Garage Door Opener, Garage Faces Front, Kitchen Level
Total Parking Spaces 2
Building
Lot Description Back Yard, Cul-De-Sac, Landscaped, Private, Sloped, Wooded
Story Two
Sewer Public Sewer
Water Public
Architectural Style Traditional
Level or Stories Two
Structure Type Cedar, Frame
New Construction No
Construction Status Resale
Schools
Elementary Schools River Eves
Middle Schools Holcomb Bridge
High Schools Centennial
Others
HOA Fee Include Reserve Fund, Security
Senior Community no
Restrictions false
Tax ID 12 279107680402
Ownership Fee Simple
Financing no
Special Listing Condition None
Read Less Info
Want to know what your home might be worth? Contact us for a FREE valuation!

Our team is ready to help you sell your home for the highest possible price ASAP

Bought with Real Living Capital City

"My job is to find and attract mastery-based agents to the office, protect the culture, and make sure everyone is happy! "
kara@mynextstepsrealestate.com
880 Holcomb Bridge Rd, Roswell, GA, 30076, United States






