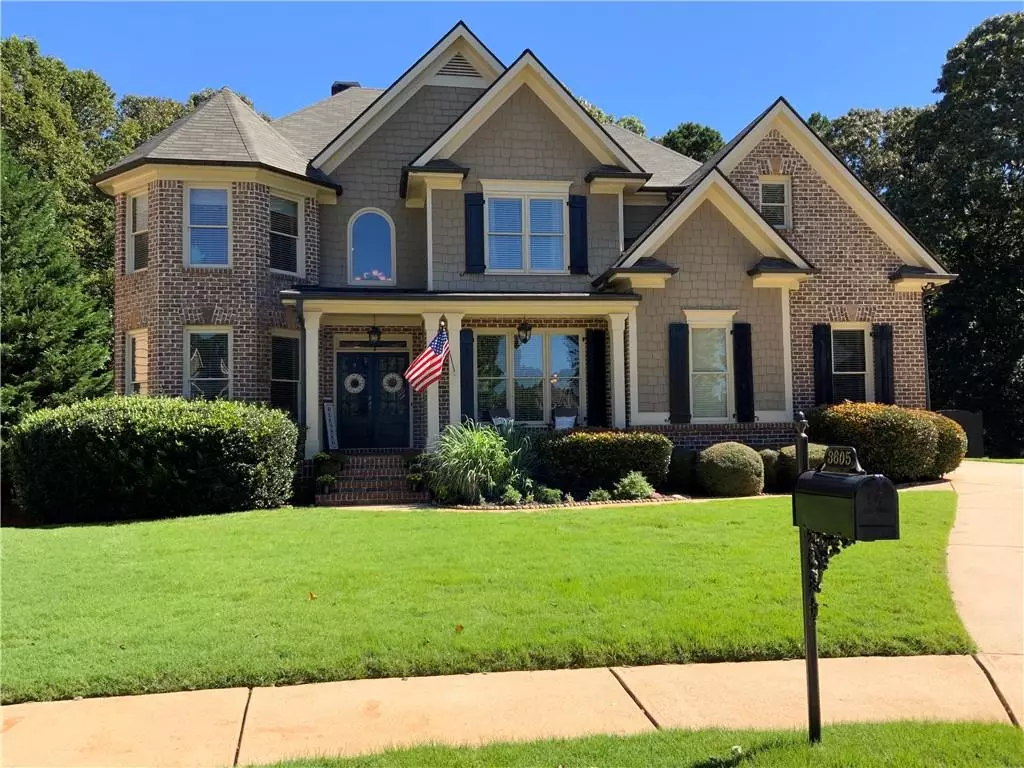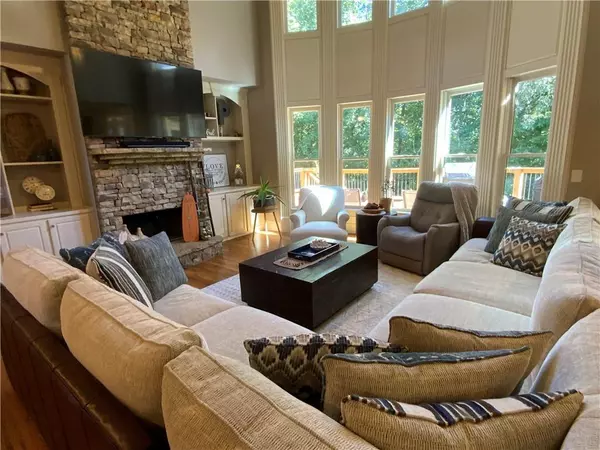$625,000
$625,000
For more information regarding the value of a property, please contact us for a free consultation.
7 Beds
5 Baths
5,272 SqFt
SOLD DATE : 10/18/2021
Key Details
Sold Price $625,000
Property Type Single Family Home
Sub Type Single Family Residence
Listing Status Sold
Purchase Type For Sale
Square Footage 5,272 sqft
Price per Sqft $118
Subdivision Wildflower Park
MLS Listing ID 6948313
Sold Date 10/18/21
Style Traditional
Bedrooms 7
Full Baths 5
Construction Status Resale
HOA Fees $625
HOA Y/N Yes
Originating Board FMLS API
Year Built 2005
Annual Tax Amount $6,244
Tax Year 2020
Lot Size 0.300 Acres
Acres 0.3
Property Description
Rare opportunity to own this open floor plan home featuring 7 bedrooms/5 baths, 3 car garage, private back yard and fully finished basement. Grand two story foyer, formal living room and dining room. Open family room with a view to designer kitchen with granite counters and large center island, tile back splash, stainless steel appliances. Separate eating area has a fireplace. Bedroom on main level with full bath. Second floor has a large master suite with garden tub and separate tile shower, double vanities and massive walk-in closet with custom cabinets. This property abuts the Little Mulberry Park! Wildflower Park is a beautiful community whose residents enjoy their own access to "Little Mulberry Park" where they can take a relaxing stroll after a long day at work. This scenic park offers soft-surface trails for horses & hikers, plus a fishing lake & disc golf course. If you prefer, take advantage of the wonderful neighborhood amenities include 2 lighted tennis courts, swimming pool and playground. Wildflower Park is Dacula's best-kept secret and the place you'll want to call home.
Location
State GA
County Gwinnett
Area 63 - Gwinnett County
Lake Name None
Rooms
Bedroom Description Oversized Master, Sitting Room
Other Rooms None
Basement Daylight, Exterior Entry, Finished, Finished Bath, Full, Interior Entry
Main Level Bedrooms 1
Dining Room Separate Dining Room
Interior
Interior Features Beamed Ceilings, Bookcases, Cathedral Ceiling(s), Coffered Ceiling(s), Double Vanity, Entrance Foyer 2 Story, High Ceilings 9 ft Lower, Walk-In Closet(s)
Heating Central, Forced Air
Cooling Central Air
Flooring Carpet, Ceramic Tile, Hardwood
Fireplaces Number 3
Fireplaces Type Factory Built, Family Room, Gas Starter, Great Room, Keeping Room, Master Bedroom
Window Features Insulated Windows
Appliance Dishwasher, Disposal, Electric Oven, Electric Water Heater, Gas Range
Laundry In Hall, Laundry Room
Exterior
Exterior Feature Garden
Garage Attached, Garage, Garage Door Opener, Garage Faces Side, Level Driveway
Garage Spaces 3.0
Fence Privacy
Pool None
Community Features Homeowners Assoc, Playground, Pool, Sidewalks, Street Lights, Tennis Court(s)
Utilities Available Cable Available, Electricity Available
Waterfront Description None
View Other
Roof Type Composition
Street Surface Asphalt
Accessibility None
Handicap Access None
Porch Covered, Deck, Rear Porch
Parking Type Attached, Garage, Garage Door Opener, Garage Faces Side, Level Driveway
Total Parking Spaces 3
Building
Lot Description Back Yard, Front Yard, Landscaped, Level
Story Two
Sewer Public Sewer
Water Public
Architectural Style Traditional
Level or Stories Two
Structure Type Brick Front, Cement Siding
New Construction No
Construction Status Resale
Schools
Elementary Schools Mulberry
Middle Schools Dacula
High Schools Dacula
Others
Senior Community no
Restrictions false
Tax ID R2002 664
Special Listing Condition None
Read Less Info
Want to know what your home might be worth? Contact us for a FREE valuation!

Our team is ready to help you sell your home for the highest possible price ASAP

Bought with Your Home Sold Guaranteed Realty, LLC.

"My job is to find and attract mastery-based agents to the office, protect the culture, and make sure everyone is happy! "
kara@mynextstepsrealestate.com
880 Holcomb Bridge Rd, Roswell, GA, 30076, United States






