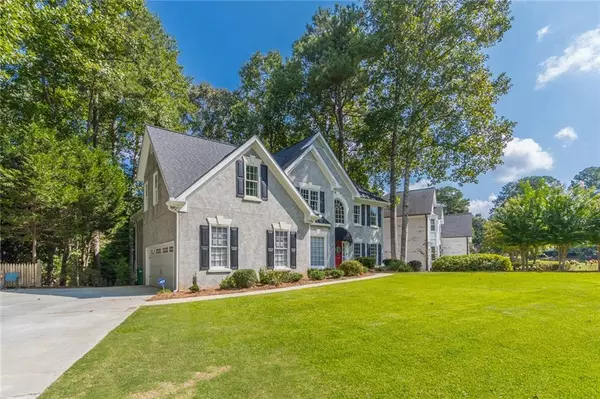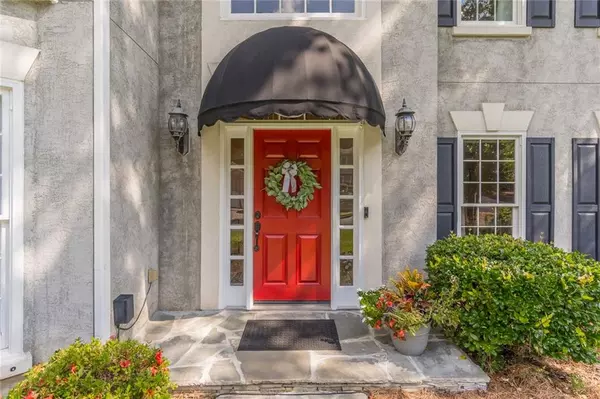$669,000
$639,000
4.7%For more information regarding the value of a property, please contact us for a free consultation.
5 Beds
3 Baths
3,159 SqFt
SOLD DATE : 10/22/2021
Key Details
Sold Price $669,000
Property Type Single Family Home
Sub Type Single Family Residence
Listing Status Sold
Purchase Type For Sale
Square Footage 3,159 sqft
Price per Sqft $211
Subdivision Medlock Bridge
MLS Listing ID 6944277
Sold Date 10/22/21
Style Traditional
Bedrooms 5
Full Baths 3
Construction Status Resale
HOA Fees $1,300
HOA Y/N Yes
Originating Board FMLS API
Year Built 1991
Annual Tax Amount $5,325
Tax Year 2020
Lot Size 0.292 Acres
Acres 0.2918
Property Description
Stunning 5 bedrooms, 3 bath beautifully updated home in the desirable Medlock Bridge Subdivision! This gorgeous house has fresh bright paint, updated lighting & natural refinished gleaming hardwood floors. Your buyers will love the open floor plan & 2 story living room w/ natural wood mantle, amazing tiled fireplace & plenty of room to host all your friends & family. The bright white kitchen w/ granite & tile backsplash features a farmhouse sink, lots of storage, newer appliances including gas stove & warming tray. The main level also features a large office/formal living room or library w/ beautiful built-ins. The formal dining room has transom windows, stunning neutral wallpaper & ample room for tables of all sizes. An additional bedroom & full bath reside on the main. Upstairs features two large secondary bedrooms w/ fresh paint, new lighting & shared jack & Jill bathroom. The oversized master features new paint, huge walk in closet & the master bath features his/her vanities w/stone counters & separate tub/shower. The second floor also boasts a large laundry rm w/ storage cabinets, sink & folding/crafting space. Terrace level features new carpet throughout along with movie room, bedroom, bonus room and tons of storage. It also provides access to backyard & boat garage/work room. This house has great curb appeal! It has a flat side driveway,2 car garage, & parking pad. There's a level and professionally maintained front yard and flat low maintenance backyard perfect for your families playset or private oasis. Newer roof & A/C units. Great location in the neighborhood close to school bus stop, & neighborhood amenities which include pool, walking trail, soccer fields, playgrounds & much more. Medlock offers great schools and is a must see!
Location
State GA
County Fulton
Area 14 - Fulton North
Lake Name None
Rooms
Bedroom Description Oversized Master
Other Rooms None
Basement Boat Door, Exterior Entry, Finished, Full, Interior Entry
Main Level Bedrooms 1
Dining Room Seats 12+, Separate Dining Room
Interior
Interior Features Disappearing Attic Stairs, Double Vanity, Entrance Foyer 2 Story, High Ceilings 10 ft Lower, High Ceilings 10 ft Main, High Ceilings 10 ft Upper, High Speed Internet, Tray Ceiling(s), Walk-In Closet(s)
Heating Central, Natural Gas, Zoned
Cooling Attic Fan, Ceiling Fan(s), Central Air, Zoned
Flooring Carpet, Ceramic Tile, Hardwood
Fireplaces Number 1
Fireplaces Type Family Room, Gas Starter
Window Features Insulated Windows
Appliance Dishwasher, Disposal, Dryer, Electric Oven, Gas Cooktop, Gas Water Heater, Microwave, Refrigerator, Washer
Laundry Laundry Room, Upper Level
Exterior
Exterior Feature Awning(s), Private Front Entry, Private Rear Entry, Private Yard
Garage Attached, Garage, Garage Door Opener, Garage Faces Side, Level Driveway
Garage Spaces 2.0
Fence None
Pool None
Community Features Clubhouse, Homeowners Assoc, Near Schools, Near Shopping, Near Trails/Greenway, Park, Pickleball, Playground, Pool, Swim Team, Tennis Court(s)
Utilities Available Cable Available, Electricity Available, Natural Gas Available, Phone Available, Sewer Available, Underground Utilities, Water Available
Waterfront Description None
View Other
Roof Type Composition, Shingle
Street Surface Concrete
Accessibility None
Handicap Access None
Porch Deck, Front Porch, Patio
Total Parking Spaces 2
Building
Lot Description Back Yard, Front Yard, Landscaped, Level, Private
Story Three Or More
Sewer Public Sewer
Water Public
Architectural Style Traditional
Level or Stories Three Or More
Structure Type Cement Siding, Stucco
New Construction No
Construction Status Resale
Schools
Elementary Schools Medlock Bridge
Middle Schools Autrey Mill
High Schools Johns Creek
Others
HOA Fee Include Swim/Tennis
Senior Community no
Restrictions false
Tax ID 11 082202590019
Special Listing Condition None
Read Less Info
Want to know what your home might be worth? Contact us for a FREE valuation!

Our team is ready to help you sell your home for the highest possible price ASAP

Bought with Keller Williams Realty Chattahoochee North, LLC

"My job is to find and attract mastery-based agents to the office, protect the culture, and make sure everyone is happy! "
kara@mynextstepsrealestate.com
880 Holcomb Bridge Rd, Roswell, GA, 30076, United States






