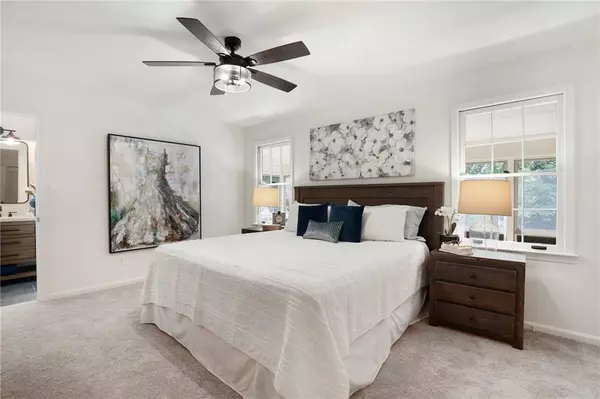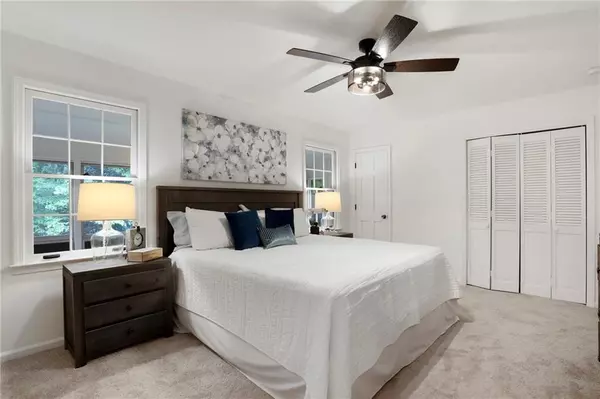$595,000
$579,999
2.6%For more information regarding the value of a property, please contact us for a free consultation.
3 Beds
2.5 Baths
1,962 SqFt
SOLD DATE : 10/14/2021
Key Details
Sold Price $595,000
Property Type Single Family Home
Sub Type Single Family Residence
Listing Status Sold
Purchase Type For Sale
Square Footage 1,962 sqft
Price per Sqft $303
Subdivision Northgate
MLS Listing ID 6942784
Sold Date 10/14/21
Style Ranch
Bedrooms 3
Full Baths 2
Half Baths 1
Construction Status Updated/Remodeled
HOA Y/N No
Originating Board FMLS API
Year Built 1972
Annual Tax Amount $2,756
Tax Year 2020
Lot Size 0.679 Acres
Acres 0.6789
Property Description
Nestled in a quiet cul-de-sac off Hembree Rd, this newly renovated ranch is packed with thoughtful updates. Drive up to a level driveway, two car garage, and beautiful landscaping. You'll be welcomed through the front door with fresh paint, new flooring and updated lighting. Choose between two living spaces - one to sit back with a cozy fire and one to enjoy the abundance of natural light. As you walk in the kitchen, you'll appreciate new cabinetry, stunning leathered granite countertops, and carefully crafted floating shelves. This home features a large mudroom and plenty of space for your laundry needs. Down the hallway, you'll find the bedrooms and bathrooms for the home. Inside the master bedroom, there are his and her closets and a newly renovated master bathroom with a double vanity and newly tiled shower with sliding glass door. The secondary bedrooms share a convenient Jack and Jill bathroom. The home features a half bathroom in the hallway. At the end of the day, you can relax on the fully screened in porch overlooking an over half acre level and landscaped backyard. The basement offers utility and storage with 1,700 additional sq ft of freshly painted space.
Location
State GA
County Fulton
Area 13 - Fulton North
Lake Name None
Rooms
Bedroom Description Master on Main
Other Rooms Shed(s)
Basement Daylight, Exterior Entry, Full, Interior Entry, Unfinished
Main Level Bedrooms 3
Dining Room Open Concept, Separate Dining Room
Interior
Interior Features Bookcases, Disappearing Attic Stairs, Double Vanity, Entrance Foyer, His and Hers Closets, Walk-In Closet(s)
Heating Forced Air, Natural Gas
Cooling Ceiling Fan(s), Central Air
Flooring Carpet, Ceramic Tile, Vinyl
Fireplaces Number 1
Fireplaces Type Family Room, Wood Burning Stove
Window Features Insulated Windows
Appliance Dishwasher, Electric Cooktop, Electric Oven, Electric Range, Electric Water Heater, Microwave, Refrigerator
Laundry Common Area, Laundry Room, Main Level, Mud Room
Exterior
Exterior Feature Private Front Entry, Private Rear Entry, Private Yard, Storage
Garage Garage, Garage Faces Front, Kitchen Level, Level Driveway
Garage Spaces 2.0
Fence None
Pool None
Community Features Near Schools, Near Shopping, Near Trails/Greenway, Park, Playground, Restaurant
Utilities Available Cable Available, Electricity Available, Natural Gas Available, Phone Available, Underground Utilities, Water Available
View Other
Roof Type Composition
Street Surface None
Accessibility None
Handicap Access None
Porch Deck, Front Porch
Parking Type Garage, Garage Faces Front, Kitchen Level, Level Driveway
Total Parking Spaces 2
Building
Lot Description Back Yard, Cul-De-Sac, Landscaped, Level, Private, Wooded
Story One
Sewer Public Sewer
Water Public
Architectural Style Ranch
Level or Stories One
Structure Type Brick 4 Sides, Other
New Construction No
Construction Status Updated/Remodeled
Schools
Elementary Schools Sweet Apple
Middle Schools Elkins Pointe
High Schools Roswell
Others
Senior Community no
Restrictions false
Tax ID 12 175103630161
Special Listing Condition None
Read Less Info
Want to know what your home might be worth? Contact us for a FREE valuation!

Our team is ready to help you sell your home for the highest possible price ASAP

Bought with Dorsey Alston Realtors

"My job is to find and attract mastery-based agents to the office, protect the culture, and make sure everyone is happy! "
kara@mynextstepsrealestate.com
880 Holcomb Bridge Rd, Roswell, GA, 30076, United States






