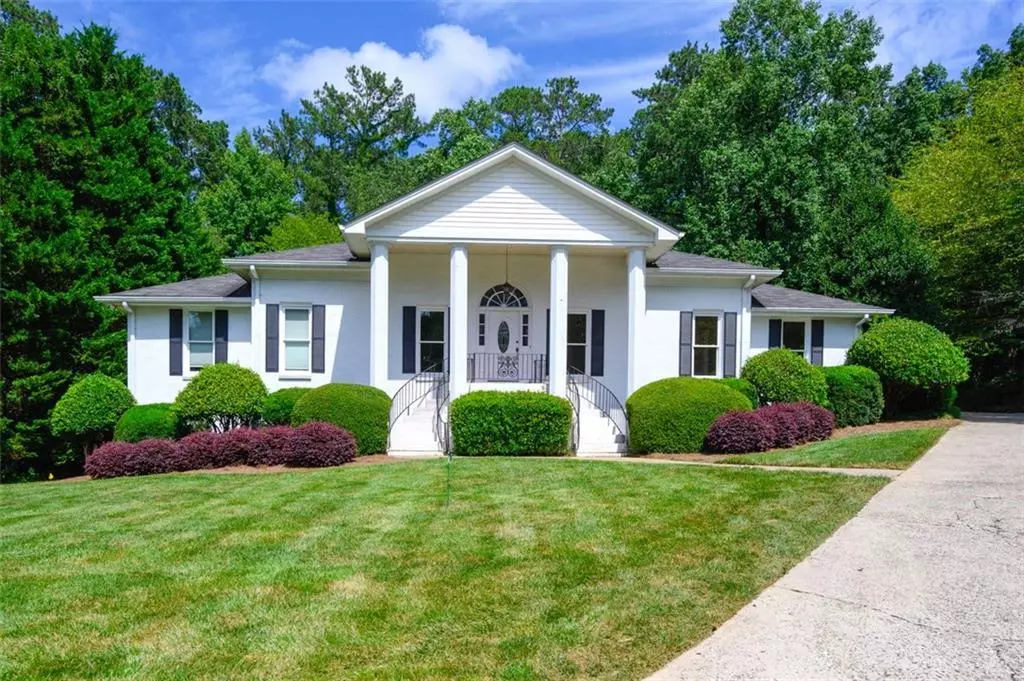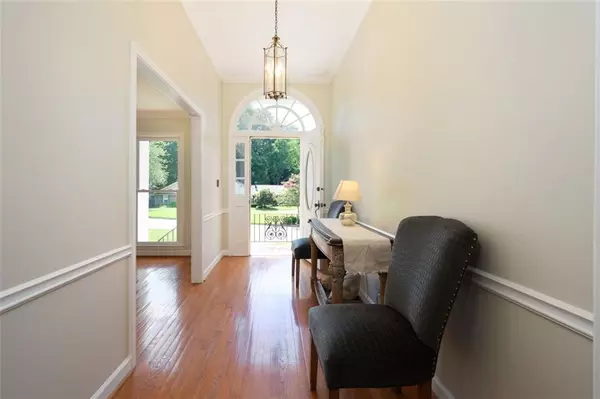$545,000
$550,000
0.9%For more information regarding the value of a property, please contact us for a free consultation.
4 Beds
3.5 Baths
2,307 SqFt
SOLD DATE : 10/14/2021
Key Details
Sold Price $545,000
Property Type Single Family Home
Sub Type Single Family Residence
Listing Status Sold
Purchase Type For Sale
Square Footage 2,307 sqft
Price per Sqft $236
Subdivision Brookfield West
MLS Listing ID 6917747
Sold Date 10/14/21
Style Ranch, Traditional
Bedrooms 4
Full Baths 3
Half Baths 1
Construction Status Resale
HOA Y/N No
Originating Board FMLS API
Year Built 1975
Annual Tax Amount $5,976
Tax Year 2020
Lot Size 0.728 Acres
Acres 0.728
Property Description
You spoke, we listened! Price improvement creates a wonderful value for this coveted 4-sided brick, master on main w/fabulous features/liveability/most enviable yard in Brookfield w/putting green/privacy! Welcoming floorplan offers oversized foyer, spacious living/office/play room, fantastic dining room w/room for many guests, gorgeous beamed great room w/fp/built-ins/lovely access to grilling deck and favorite huge screened porch w/A+ views of lush/landscaped yard. Open light-filled kitchen. Enjoy only a few steps to the spacious master and secondary bedrooms w/ample closet space. Huge lower level offers space for live-in family members, great entertaining, office, relaxation and more! Newer windows/water heater/HVAC. Fresh exterior paint. Only minutes fr/great schools/shopping/interstates. Enjoy joining the Brookfield Country Club!
Location
State GA
County Fulton
Area 13 - Fulton North
Lake Name None
Rooms
Bedroom Description In-Law Floorplan, Master on Main
Other Rooms None
Basement Daylight, Exterior Entry, Finished, Finished Bath, Full, Interior Entry
Main Level Bedrooms 3
Dining Room Seats 12+, Separate Dining Room
Interior
Interior Features Beamed Ceilings, Bookcases, Cathedral Ceiling(s), Double Vanity, Entrance Foyer, Walk-In Closet(s), Wet Bar
Heating Central, Forced Air, Natural Gas, Zoned
Cooling Ceiling Fan(s), Central Air, Zoned
Flooring Hardwood
Fireplaces Number 2
Fireplaces Type Basement, Factory Built, Gas Starter, Great Room
Window Features Insulated Windows
Appliance Dishwasher, Disposal, Double Oven, Electric Cooktop, Electric Range, Gas Water Heater, Refrigerator, Self Cleaning Oven
Laundry Laundry Room, Main Level
Exterior
Exterior Feature Garden, Private Yard
Garage Attached, Garage Door Opener, Garage, Kitchen Level, Level Driveway, Garage Faces Side
Garage Spaces 2.0
Fence None
Pool None
Community Features Clubhouse, Country Club, Golf, Park, Fitness Center, Pool, Street Lights, Swim Team, Tennis Court(s), Near Schools
Utilities Available Cable Available, Underground Utilities
View Other
Roof Type Composition, Ridge Vents
Street Surface Paved
Accessibility Accessible Bedroom, Accessible Full Bath, Grip-Accessible Features
Handicap Access Accessible Bedroom, Accessible Full Bath, Grip-Accessible Features
Porch Deck, Front Porch, Patio, Screened
Parking Type Attached, Garage Door Opener, Garage, Kitchen Level, Level Driveway, Garage Faces Side
Total Parking Spaces 2
Building
Lot Description Back Yard, Level, Landscaped, Private, Front Yard
Story Two
Sewer Public Sewer
Water Public
Architectural Style Ranch, Traditional
Level or Stories Two
Structure Type Brick 4 Sides
New Construction No
Construction Status Resale
Schools
Elementary Schools Mountain Park - Fulton
Middle Schools Crabapple
High Schools Roswell
Others
Senior Community no
Restrictions false
Tax ID 22 346312310247
Ownership Fee Simple
Special Listing Condition None
Read Less Info
Want to know what your home might be worth? Contact us for a FREE valuation!

Our team is ready to help you sell your home for the highest possible price ASAP

Bought with Berkshire Hathaway HomeServices Georgia Properties

"My job is to find and attract mastery-based agents to the office, protect the culture, and make sure everyone is happy! "
kara@mynextstepsrealestate.com
880 Holcomb Bridge Rd, Roswell, GA, 30076, United States






