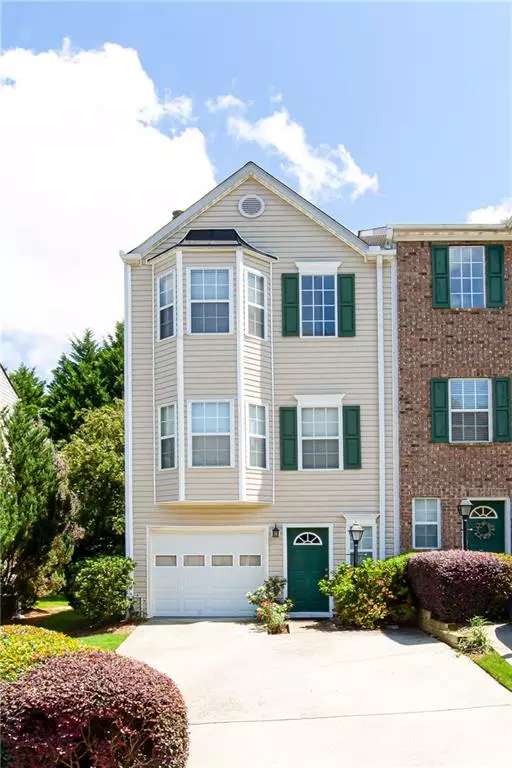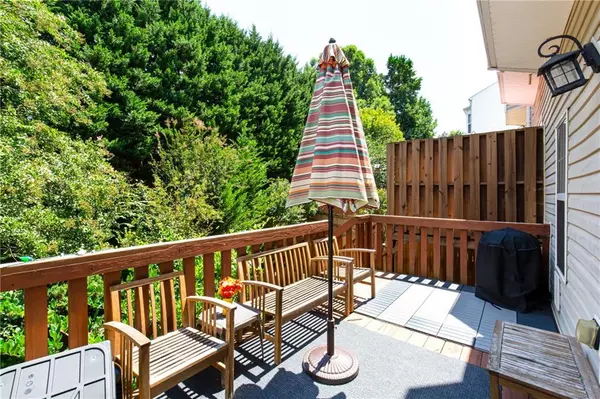$275,000
$274,900
For more information regarding the value of a property, please contact us for a free consultation.
3 Beds
3.5 Baths
1,528 SqFt
SOLD DATE : 10/06/2021
Key Details
Sold Price $275,000
Property Type Townhouse
Sub Type Townhouse
Listing Status Sold
Purchase Type For Sale
Square Footage 1,528 sqft
Price per Sqft $179
Subdivision Pilgrim Lake
MLS Listing ID 6934099
Sold Date 10/06/21
Style Townhouse, Traditional
Bedrooms 3
Full Baths 3
Half Baths 1
Construction Status Resale
HOA Fees $73
HOA Y/N Yes
Originating Board FMLS API
Year Built 2002
Annual Tax Amount $1,698
Tax Year 2020
Lot Size 435 Sqft
Acres 0.01
Property Description
Pilgrim Lake Community- immediate access to GA 400 @ exit #16! Three full levels of living offers 3 bedrooms/ 3.5 baths! This wonderful home has a guest suite with it's own bath on entry level plus 2 bedrooms/2 baths up. Family room, dining, half bath plus a great kitchen make the main level a great place to entertain! Deck access also- for easy grilling! Walk-in from the garage to find a finished bedroom, full bath and lots of storage! This lower level can be flex space to offer an office/studio or a 2nd den! It also makes a great in-law suite with privacy. End unit is great! Located across the street from the Cumming Aquatic Center and University of North GA Cumming campus! Come take a look! community is an owner occupant community. Rent restricted, so needs to be an owner occupant involved in the purchase.
Convenient super close to Tidwell Park boat ramp on Lake Lanier, Sawnee Mountain Preserve, the North GA Premium Outlets and more! Great location!!
Tons of shopping and restaurants close by!
Location
State GA
County Forsyth
Area 223 - Forsyth County
Lake Name None
Rooms
Bedroom Description In-Law Floorplan, Split Bedroom Plan
Other Rooms None
Basement None
Dining Room Open Concept
Interior
Interior Features Entrance Foyer, High Ceilings 9 ft Main, High Ceilings 9 ft Upper, High Speed Internet, Tray Ceiling(s), Walk-In Closet(s)
Heating Forced Air, Natural Gas
Cooling Ceiling Fan(s), Central Air
Flooring Carpet, Hardwood
Fireplaces Number 1
Fireplaces Type Factory Built, Family Room, Gas Log, Gas Starter
Window Features Insulated Windows
Appliance Dishwasher, Disposal, Gas Range, Gas Water Heater, Microwave
Laundry In Hall, Upper Level
Exterior
Exterior Feature Rear Stairs
Garage Driveway, Garage, Garage Faces Front
Garage Spaces 1.0
Fence Back Yard, Fenced, Privacy
Pool None
Community Features Near Schools, Near Shopping
Utilities Available Cable Available, Electricity Available, Natural Gas Available, Phone Available, Sewer Available, Underground Utilities, Water Available
Waterfront Description None
View Other
Roof Type Composition, Shingle
Street Surface Asphalt, Paved
Accessibility None
Handicap Access None
Porch Deck
Parking Type Driveway, Garage, Garage Faces Front
Total Parking Spaces 1
Building
Lot Description Back Yard
Story Three Or More
Sewer Public Sewer
Water Public
Architectural Style Townhouse, Traditional
Level or Stories Three Or More
Structure Type Vinyl Siding
New Construction No
Construction Status Resale
Schools
Elementary Schools Cumming
Middle Schools Otwell
High Schools Forsyth Central
Others
HOA Fee Include Maintenance Grounds, Trash
Senior Community no
Restrictions true
Tax ID 194 623
Ownership Fee Simple
Financing no
Special Listing Condition None
Read Less Info
Want to know what your home might be worth? Contact us for a FREE valuation!

Our team is ready to help you sell your home for the highest possible price ASAP

Bought with Berkshire Hathaway HomeServices Georgia Properties

"My job is to find and attract mastery-based agents to the office, protect the culture, and make sure everyone is happy! "
kara@mynextstepsrealestate.com
880 Holcomb Bridge Rd, Roswell, GA, 30076, United States






