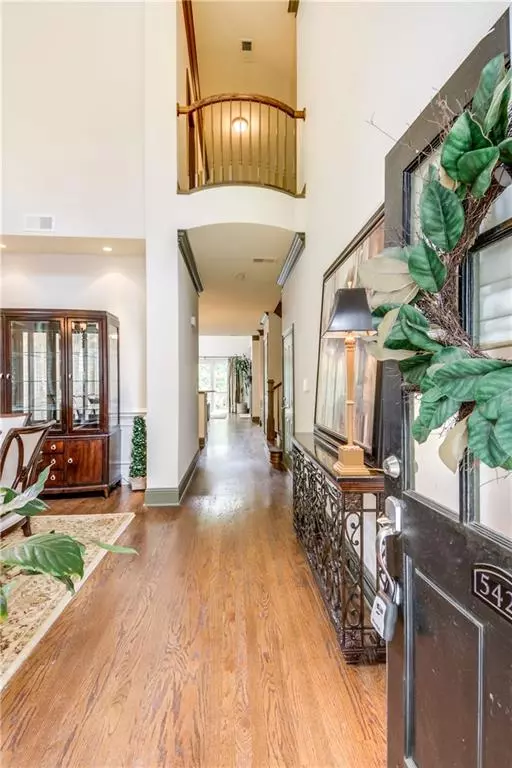$655,000
$650,000
0.8%For more information regarding the value of a property, please contact us for a free consultation.
4 Beds
4.5 Baths
4,239 SqFt
SOLD DATE : 10/01/2021
Key Details
Sold Price $655,000
Property Type Townhouse
Sub Type Townhouse
Listing Status Sold
Purchase Type For Sale
Square Footage 4,239 sqft
Price per Sqft $154
Subdivision Glenridge Creek Townhomes
MLS Listing ID 6934838
Sold Date 10/01/21
Style Traditional
Bedrooms 4
Full Baths 4
Half Baths 1
Construction Status Resale
HOA Fees $426
HOA Y/N Yes
Originating Board FMLS API
Year Built 2004
Annual Tax Amount $4,152
Tax Year 2020
Lot Size 1,938 Sqft
Acres 0.0445
Property Description
Run don't walk to this Stunning End Unit overlooking a tranquil creek and woods with your own backyard with patio and lawn area. This gorgeous home offers a striking 2 story entry, a 2 story dining room with floor to ceiling windows, open kitchen with large breakfast bar open to dining/breakfast area and 2 story family/great room with floor to ceiling windows and a brand new oversized sliding glass door with retractable screen. 2 story Family/Great Room offers beautiful custom built-ins which flank the gas fireplace. There are 2 Primary Suites, both having fireplaces & custom built-ins, one is on the main level and one is on the 2nd level. Each Primary Suite is oversized w/ a sitting area, large Primary Bathroom with long double vanity & sitting area, separate shower, whirlpool tub & water closet. Primary closet offers custom shelving and are very large. There is also a half bath on the main level. The second level offers 2 bedrooms (one being the 2nd Primary Suite), hardwood floors, large open loft area perfect for home office or nice sitting area. There is a 3rd bedroom that is a great size and has a private bath. There is also a huge laundry room on the 2nd level. The terrace level offers wood floors, wet bar/kitchenette, family room w/ french doors that open out to the patio and lawn area. There is a 4th large bedroom & full bathroom on this level. This home boasts grandeur and very open floor plan and bright with being an end unit with so many windows. This home has been lovingly cared for. There is guest parking directly across from this unit as well as to the side so your guest will always have a place to park. The community has a gorgeous clubhouse, fitness room and beautiful pool. Seconds to GA 400 (with no road noise)
Location
State GA
County Fulton
Area 132 - Sandy Springs
Lake Name None
Rooms
Bedroom Description In-Law Floorplan, Master on Main, Oversized Master
Other Rooms None
Basement Daylight, Exterior Entry, Finished, Finished Bath, Full, Interior Entry
Main Level Bedrooms 1
Dining Room Seats 12+, Separate Dining Room
Interior
Interior Features Bookcases, Disappearing Attic Stairs, Double Vanity, Entrance Foyer, Entrance Foyer 2 Story, High Ceilings 9 ft Upper, High Ceilings 10 ft Main, High Speed Internet, Tray Ceiling(s), Walk-In Closet(s), Wet Bar
Heating Forced Air, Natural Gas, Zoned
Cooling Ceiling Fan(s), Central Air, Zoned
Flooring Carpet, Ceramic Tile, Hardwood
Fireplaces Number 3
Fireplaces Type Factory Built, Family Room, Gas Log, Gas Starter, Great Room, Master Bedroom
Window Features Insulated Windows, Plantation Shutters
Appliance Dishwasher, Disposal, Double Oven, Gas Cooktop, Gas Water Heater, Microwave, Range Hood, Self Cleaning Oven
Laundry In Basement, Laundry Room, Upper Level
Exterior
Exterior Feature Private Front Entry, Private Rear Entry, Private Yard
Garage Attached, Driveway, Garage, Garage Door Opener, Garage Faces Front, Kitchen Level, Level Driveway
Garage Spaces 2.0
Fence None
Pool None
Community Features Business Center, Catering Kitchen, Clubhouse, Fitness Center, Gated, Homeowners Assoc, Near Marta, Near Schools, Near Shopping, Near Trails/Greenway, Pool, Public Transportation
Utilities Available Cable Available, Electricity Available, Natural Gas Available, Phone Available, Sewer Available, Underground Utilities, Water Available
Waterfront Description None
View Other
Roof Type Composition
Street Surface Asphalt, Concrete
Accessibility None
Handicap Access None
Porch Covered, Deck, Front Porch, Patio
Total Parking Spaces 2
Building
Lot Description Back Yard, Front Yard, Landscaped, Level, Wooded, Zero Lot Line
Story Three Or More
Sewer Public Sewer
Water Public
Architectural Style Traditional
Level or Stories Three Or More
Structure Type Brick 3 Sides, Cement Siding
New Construction No
Construction Status Resale
Schools
Elementary Schools High Point
Middle Schools Ridgeview Charter
High Schools Riverwood International Charter
Others
HOA Fee Include Insurance, Maintenance Structure, Maintenance Grounds, Reserve Fund, Swim/Tennis
Senior Community no
Restrictions true
Tax ID 17 0016 LL1872
Ownership Fee Simple
Financing yes
Special Listing Condition None
Read Less Info
Want to know what your home might be worth? Contact us for a FREE valuation!

Our team is ready to help you sell your home for the highest possible price ASAP

Bought with Atlanta Fine Homes Sotheby's International

"My job is to find and attract mastery-based agents to the office, protect the culture, and make sure everyone is happy! "
kara@mynextstepsrealestate.com
880 Holcomb Bridge Rd, Roswell, GA, 30076, United States






