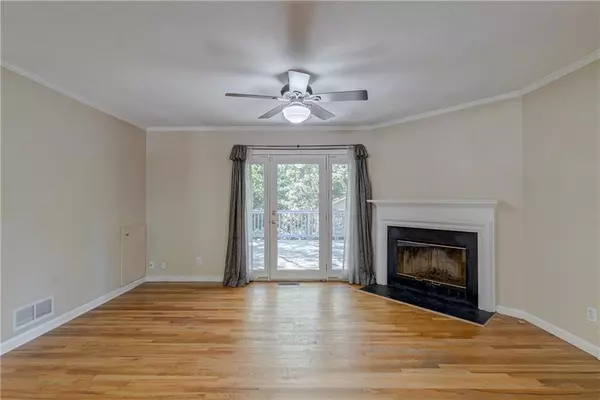$355,000
$358,900
1.1%For more information regarding the value of a property, please contact us for a free consultation.
4 Beds
3 Baths
3,558 SqFt
SOLD DATE : 11/08/2019
Key Details
Sold Price $355,000
Property Type Single Family Home
Sub Type Single Family Residence
Listing Status Sold
Purchase Type For Sale
Square Footage 3,558 sqft
Price per Sqft $99
Subdivision Lockridge Forest
MLS Listing ID 6616025
Sold Date 11/08/19
Style Ranch, Traditional
Bedrooms 4
Full Baths 3
Construction Status Resale
HOA Y/N No
Originating Board FMLS API
Year Built 1967
Annual Tax Amount $3,349
Tax Year 2017
Lot Size 0.500 Acres
Acres 0.5
Property Description
Offering 2 master suites -original on main & newer one on lower level. Great layout w/ open living & dining rooms w/ fireplace & double doors opening to gorgeous deck & backyard. Kitchen offers bright casual dining & lots of pantry & cabinet storage. Master & 2 additional bedrooms on main, all w/ hardwood flooring. There is an expansive 2nd master suite on the lower level with sitting area, walk-in closet & large bath. Additional den & office / craft rooms plus storage. Large outbuilding with electricity offers a great work area or storage. Fully fenced yard,newly stained deck & more! Lockridge Forest is an active community offering optional swim/tennis membership! New Member Special-JR Olympic pool, 4 lighted tennis courts, 4 Alta teams, Kids activities, Play Area plus Social Events. Club facilities include 2 event pavilions and tennis party deck. An optional Civic Association ($40) includes Common Area Beautification, Bunco, Mens Poker nights, Book & Garden Clubs, Halloween Parade, Holiday Party, & more! Disclosures and clear termite letter available upon request.
Location
State GA
County Gwinnett
Area 61 - Gwinnett County
Lake Name None
Rooms
Bedroom Description Oversized Master, Split Bedroom Plan
Other Rooms Outbuilding, Shed(s), Workshop
Basement Daylight, Finished, Finished Bath, Full
Main Level Bedrooms 3
Dining Room Open Concept, Separate Dining Room
Interior
Interior Features Bookcases, High Speed Internet, Walk-In Closet(s)
Heating Forced Air, Natural Gas
Cooling Ceiling Fan(s), Central Air, Zoned
Flooring Hardwood, Other
Fireplaces Number 1
Fireplaces Type Family Room
Window Features None
Appliance Dishwasher, Gas Cooktop, Gas Oven, Gas Water Heater, Microwave
Laundry Laundry Room, Main Level
Exterior
Exterior Feature Private Front Entry, Private Rear Entry, Private Yard, Storage
Garage Driveway, Garage, Garage Door Opener, Garage Faces Side, Kitchen Level, Parking Pad, Storage
Garage Spaces 2.0
Fence Back Yard
Pool None
Community Features Clubhouse, Playground, Pool, Street Lights, Swim Team, Tennis Court(s), Other
Utilities Available Cable Available, Electricity Available, Natural Gas Available, Phone Available
Waterfront Description None
View Other
Roof Type Composition
Street Surface Asphalt
Accessibility None
Handicap Access None
Porch Deck, Front Porch
Parking Type Driveway, Garage, Garage Door Opener, Garage Faces Side, Kitchen Level, Parking Pad, Storage
Total Parking Spaces 2
Building
Lot Description Back Yard, Front Yard, Landscaped, Level, Private
Story Two
Sewer Septic Tank
Water Public
Architectural Style Ranch, Traditional
Level or Stories Two
Structure Type Brick 4 Sides
New Construction No
Construction Status Resale
Schools
Elementary Schools Peachtree
Middle Schools Pinckneyville
High Schools Norcross
Others
Senior Community no
Restrictions false
Tax ID R6306 098
Financing no
Special Listing Condition None
Read Less Info
Want to know what your home might be worth? Contact us for a FREE valuation!

Our team is ready to help you sell your home for the highest possible price ASAP

Bought with Atlanta Communities

"My job is to find and attract mastery-based agents to the office, protect the culture, and make sure everyone is happy! "
kara@mynextstepsrealestate.com
880 Holcomb Bridge Rd, Roswell, GA, 30076, United States






