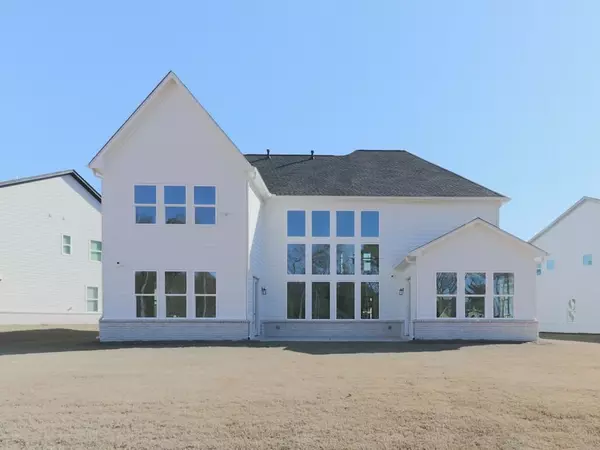5 Beds
4.5 Baths
3,600 SqFt
5 Beds
4.5 Baths
3,600 SqFt
Key Details
Property Type Single Family Home
Sub Type Single Family Residence
Listing Status Active
Purchase Type For Sale
Square Footage 3,600 sqft
Price per Sqft $305
Subdivision Freestone Station
MLS Listing ID 7503097
Style Farmhouse
Bedrooms 5
Full Baths 4
Half Baths 1
Construction Status Resale
HOA Fees $800
HOA Y/N Yes
Originating Board First Multiple Listing Service
Year Built 2024
Lot Size 0.370 Acres
Acres 0.37
Property Description
The home features a chef-inspired kitchen with quartz countertops, Whirlpool appliances, quartz backsplash and a spacious island. The kitchen flows into a casual dining area and a sun-filled, two-story great room with a striking floor-to-ceiling linear window wall.
Upstairs, 3 bedrooms include their own ensuite bathrooms, and the laundry room is equipped with a sink for added convenience. A grand catwalk overlooks the great room below, and the alternate Luxury Primary Bath boasts a freestanding tub for ultimate relaxation.
Additional highlights include an enlarged bedroom with an ensuite bathroom on the main level, oak wood stair treads, unfinished drop zone and home allows for new owner to add personal touches.
The community's amenities, currently under construction, will include a pool, cabana, outdoor living area, kids play area, and pocket park.
Location
State GA
County Cobb
Lake Name None
Rooms
Bedroom Description In-Law Floorplan,Oversized Master,Split Bedroom Plan
Other Rooms None
Basement None
Main Level Bedrooms 1
Dining Room Open Concept, Separate Dining Room
Interior
Interior Features Entrance Foyer 2 Story, High Ceilings 9 ft Upper, High Ceilings 10 ft Lower, Low Flow Plumbing Fixtures, Walk-In Closet(s)
Heating Central, Natural Gas
Cooling Central Air, Electric, Zoned
Flooring Carpet, Ceramic Tile, Hardwood
Fireplaces Number 1
Fireplaces Type Factory Built, Gas Starter, Great Room
Window Features Double Pane Windows,Insulated Windows
Appliance Dishwasher, Disposal, Gas Cooktop, Microwave, Range Hood, Self Cleaning Oven, Tankless Water Heater, Trash Compactor
Laundry Laundry Room, Sink, Upper Level
Exterior
Exterior Feature Other
Parking Features Driveway, Garage, Garage Door Opener, Kitchen Level, Level Driveway
Garage Spaces 3.0
Fence None
Pool None
Community Features Homeowners Assoc, Near Shopping, Park, Pool, Sidewalks, Street Lights, Other
Utilities Available Cable Available, Electricity Available, Natural Gas Available, Sewer Available, Underground Utilities, Water Available
Waterfront Description None
View Other
Roof Type Composition
Street Surface Asphalt
Accessibility None
Handicap Access None
Porch Front Porch, Patio
Private Pool false
Building
Lot Description Landscaped, Level
Story Two
Foundation Slab
Sewer Public Sewer
Water Public
Architectural Style Farmhouse
Level or Stories Two
Structure Type Brick Front,Cement Siding,HardiPlank Type
New Construction No
Construction Status Resale
Schools
Elementary Schools Dowell
Middle Schools Lovinggood
High Schools Hillgrove
Others
Senior Community no
Restrictions false
Acceptable Financing Cash, Conventional, FHA, VA Loan
Listing Terms Cash, Conventional, FHA, VA Loan
Special Listing Condition None

"My job is to find and attract mastery-based agents to the office, protect the culture, and make sure everyone is happy! "
kara@mynextstepsrealestate.com
880 Holcomb Bridge Rd, Roswell, GA, 30076, United States






