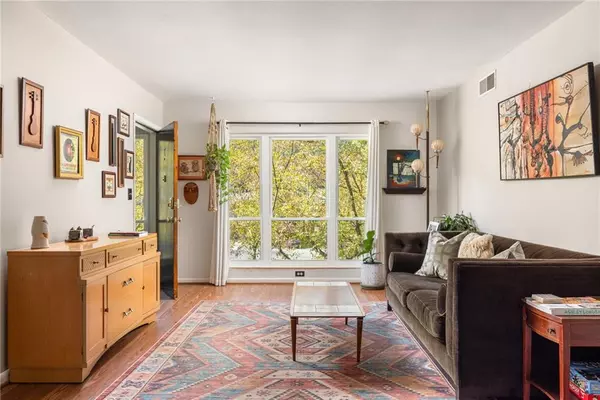
2 Beds
1 Bath
923 SqFt
2 Beds
1 Bath
923 SqFt
Key Details
Property Type Condo
Sub Type Condominium
Listing Status Active
Purchase Type For Sale
Square Footage 923 sqft
Price per Sqft $232
Subdivision Emory Chase
MLS Listing ID 7472451
Style Mid-Century Modern,Mid-Rise (up to 5 stories)
Bedrooms 2
Full Baths 1
Construction Status Resale
HOA Fees $338
HOA Y/N Yes
Originating Board First Multiple Listing Service
Year Built 1963
Annual Tax Amount $5,395
Tax Year 2023
Lot Size 644 Sqft
Acres 0.0148
Property Description
As you step inside, be greeted by sun-kissed living spaces that radiate warmth and cheer. The open layout effortlessly flows from the living room to a chic formal dining area, making it the perfect spot for lively dinner parties or intimate meals. The kitchen, with its original charm intact, invites your inner chef to unleash culinary magic.
Retreat to one of the two spacious bedrooms, each offering a cozy haven for relaxation and rest. The well-appointed bathroom is conveniently located to cater to all your needs. Step outside to your private balcony and soak in the tranquil wooded views—a perfect escape for morning coffees or sunset musings.
This unit dazzles with gleaming hardwood floors, floor-to-ceiling windows, and original custom kitchen cabinetry adorned with vintage hardware. Enjoy the luxury of double walk-in closets in the primary bedroom, in-unit laundry, and a private balcony with direct access to common areas—ideal for those quick dog walks.
Come and experience the perfect blend of mid-century charm and modern convenience in this enchanting condo!
And let's dive into the location—it's pure perfection! Nestled in the vibrant City of Decatur, you're just moments away from award-winning schools, trendy cafes, eclectic shops, and a buzzing nightlife scene. Whether you're eager to explore charming local parks, enjoy a leisurely stroll, or immerse yourself in the dynamic city life, everything you desire is right at your doorstep. Plus, enjoy quick and convenient commutes to Emory Hospital, CDC, CHOA, and the campuses of GA State, GA Tech and Emory University.
Location
State GA
County Dekalb
Lake Name None
Rooms
Bedroom Description Oversized Master,Roommate Floor Plan
Other Rooms None
Basement None
Dining Room Open Concept, Separate Dining Room
Interior
Interior Features His and Hers Closets, Low Flow Plumbing Fixtures, Walk-In Closet(s)
Heating Central, Natural Gas, Separate Meters
Cooling Central Air
Flooring Hardwood
Fireplaces Type None
Window Features Insulated Windows
Appliance Dishwasher, Dryer, Electric Range, Refrigerator, Washer
Laundry In Hall
Exterior
Exterior Feature Balcony
Garage Assigned, Parking Lot, Unassigned
Fence None
Pool None
Community Features Homeowners Assoc, Near Public Transport, Near Schools, Near Shopping
Utilities Available Cable Available, Electricity Available, Natural Gas Available, Phone Available, Sewer Available, Water Available
Waterfront Description None
View Trees/Woods
Roof Type Composition
Street Surface Asphalt
Accessibility None
Handicap Access None
Porch Rear Porch
Total Parking Spaces 1
Private Pool false
Building
Lot Description Level
Story Two
Foundation Brick/Mortar
Sewer Public Sewer
Water Public
Architectural Style Mid-Century Modern, Mid-Rise (up to 5 stories)
Level or Stories Two
Structure Type Brick,Brick 4 Sides
New Construction No
Construction Status Resale
Schools
Elementary Schools Westchester/Fifth Avenue
Middle Schools Beacon Hill
High Schools Decatur
Others
HOA Fee Include Maintenance Grounds
Senior Community no
Restrictions true
Tax ID 15 244 06 016
Ownership Condominium
Financing no
Special Listing Condition None


"My job is to find and attract mastery-based agents to the office, protect the culture, and make sure everyone is happy! "
kara@mynextstepsrealestate.com
880 Holcomb Bridge Rd, Roswell, GA, 30076, United States






