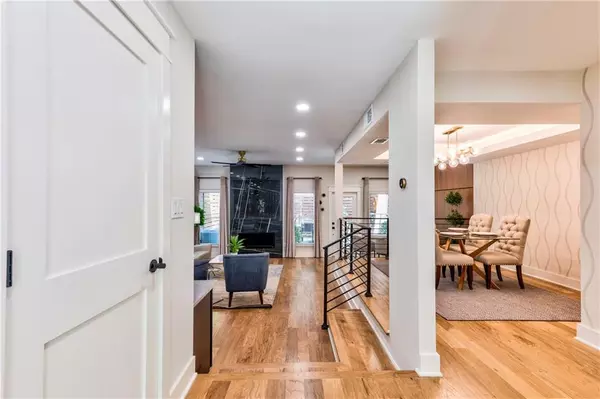
3 Beds
2.5 Baths
1,827 SqFt
3 Beds
2.5 Baths
1,827 SqFt
OPEN HOUSE
Sat Dec 07, 1:00pm - 3:00pm
Sun Dec 08, 1:00pm - 3:00pm
Key Details
Property Type Condo
Sub Type Condominium
Listing Status Active
Purchase Type For Sale
Square Footage 1,827 sqft
Price per Sqft $273
Subdivision The Variations
MLS Listing ID 7473604
Style Mid-Century Modern,Modern,Townhouse
Bedrooms 3
Full Baths 2
Half Baths 1
Construction Status Updated/Remodeled
HOA Fees $450
HOA Y/N Yes
Originating Board First Multiple Listing Service
Year Built 1981
Annual Tax Amount $5,796
Tax Year 2023
Lot Size 1,132 Sqft
Acres 0.026
Property Description
Meal prep is an ease in chef’s inspired kitchen; outfitted with ZLine’s Premium Autograph Collection appliance package, making every meal feel like a celebration. The spacious dining room is open from the kitchen and into the combined living room-bar area; creating a functional flow entertainment and everyday living!
The wood slat-wall panels create Warming Accent Walls while providing additional insulation and sound proofing. The upstairs Owner’s Suite is complete with a luxurious spa inspired bath featuring two rain shower systems, expansive glass enclosure, and gold accents. Private Resort style patio complete with irrigation.
Variation’s amenities allow you the chance to enjoy a round of tennis, take a swim in the sparkling pool waters, or allow your dog to have their own fun at the dog run.
Amazing location within a 2mile proximity to many Parks such as Dresden Park, Skyland Park, Ashford Park and Georgian Hills. You can also enjoy the trails of the Ashford Forest Preserve and the ever-expanding Peachtree Creek Greenway. All a quick bike or scooter ride away.
This community is close to a growing number of restaurants and shopping. A short drive to Buckhead, Midtown, Dunwoody, Sandy Springs, Emory, CDC, CHOA, VA Hospital, The Assembly, Marta, and Interstate 85, Ga-400
Location
State GA
County Dekalb
Lake Name None
Rooms
Bedroom Description Other
Other Rooms None
Basement None
Dining Room Open Concept, Separate Dining Room
Interior
Interior Features Tray Ceiling(s)
Heating Central
Cooling Ceiling Fan(s), Central Air
Flooring Wood
Fireplaces Number 1
Fireplaces Type Living Room
Window Features Double Pane Windows
Appliance Dishwasher
Laundry In Bathroom
Exterior
Exterior Feature Awning(s), Other
Parking Features Carport, Covered, Deeded
Fence Back Yard
Pool In Ground
Community Features Dog Park, Homeowners Assoc, Near Trails/Greenway, Pool
Utilities Available None
Waterfront Description None
View Trees/Woods, Other
Roof Type Composition
Street Surface None
Accessibility None
Handicap Access None
Porch None
Total Parking Spaces 2
Private Pool false
Building
Lot Description Back Yard
Story Two
Foundation None
Sewer Public Sewer
Water Public
Architectural Style Mid-Century Modern, Modern, Townhouse
Level or Stories Two
Structure Type HardiPlank Type
New Construction No
Construction Status Updated/Remodeled
Schools
Elementary Schools John Robert Lewis - Dekalb
Middle Schools Chamblee
High Schools Cross Keys
Others
HOA Fee Include Maintenance Grounds,Pest Control,Reserve Fund,Sewer,Termite,Water
Senior Community no
Restrictions true
Tax ID 18 235 10 029
Ownership Condominium
Financing no
Special Listing Condition None


"My job is to find and attract mastery-based agents to the office, protect the culture, and make sure everyone is happy! "
kara@mynextstepsrealestate.com
880 Holcomb Bridge Rd, Roswell, GA, 30076, United States






