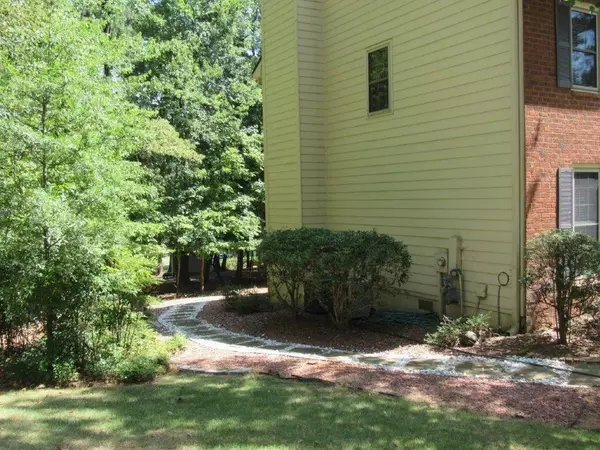
4 Beds
2.5 Baths
2,272 SqFt
4 Beds
2.5 Baths
2,272 SqFt
Key Details
Property Type Single Family Home
Sub Type Single Family Residence
Listing Status Active
Purchase Type For Sale
Square Footage 2,272 sqft
Price per Sqft $261
Subdivision Haynes Landing
MLS Listing ID 7469692
Style Colonial
Bedrooms 4
Full Baths 2
Half Baths 1
Construction Status Resale
HOA Fees $650
HOA Y/N Yes
Originating Board First Multiple Listing Service
Year Built 1987
Annual Tax Amount $1,685
Tax Year 2023
Lot Size 0.560 Acres
Acres 0.5605
Property Description
This beautiful brick front home features 4 bedrooms, 2.5 baths, new appliances, granite countertops, hardwood floors, and carpeting. The roof is only two years old. The back includes a deck with a built-in bench and a large screened porch, perfect for relaxing or gatherings. The two-car garage has a two-story workshop/storage area.
The kitchen and family room open to the porch, and all bedrooms are upstairs. The master bedroom includes mirrored closet doors and a bright master bath with a vaulted window. The exterior is brick and Hardie Plank siding, with parking up to six cars.
The clubhouse, olympic sized pool, playground and tennis courts are all within walking distance. Located in the desired Centennial High School district. Just 3 miles from GA-400. If you're looking for a home with character and a serene location in Haynes Landing, that is close to top shopping, dining, parks, and five nearby golf courses, this is the perfect fit!
Location
State GA
County Fulton
Lake Name None
Rooms
Bedroom Description None
Other Rooms None
Basement None
Dining Room Separate Dining Room
Interior
Interior Features Bookcases, Central Vacuum, Crown Molding, Double Vanity, Entrance Foyer
Heating Central, Natural Gas, Zoned
Cooling ENERGY STAR Qualified Equipment, Multi Units
Flooring Carpet, Hardwood
Fireplaces Number 1
Fireplaces Type Family Room
Window Features Skylight(s)
Appliance Dishwasher, Dryer, Electric Cooktop, Electric Oven, Microwave, Refrigerator, Trash Compactor, Washer
Laundry Common Area, Electric Dryer Hookup, In Hall, Main Level
Exterior
Exterior Feature Balcony, Rain Gutters, Rear Stairs
Garage Driveway, Garage, Garage Door Opener, Garage Faces Side, Kitchen Level
Garage Spaces 2.0
Fence None
Pool None
Community Features Clubhouse, Homeowners Assoc, Near Schools, Near Shopping, Near Trails/Greenway, Playground, Pool, Swim Team, Tennis Court(s)
Utilities Available Cable Available, Electricity Available, Natural Gas Available, Phone Available, Sewer Available, Underground Utilities, Water Available
Waterfront Description None
View Trees/Woods
Roof Type Composition,Shingle
Street Surface Asphalt
Accessibility Grip-Accessible Features
Handicap Access Grip-Accessible Features
Porch Covered, Deck, Enclosed, Patio, Rear Porch, Screened
Parking Type Driveway, Garage, Garage Door Opener, Garage Faces Side, Kitchen Level
Private Pool false
Building
Lot Description Back Yard, Cul-De-Sac, Front Yard, Landscaped, Level, Wooded
Story Two
Foundation Brick/Mortar, Combination
Sewer Public Sewer
Water Public
Architectural Style Colonial
Level or Stories Two
Structure Type Brick,HardiPlank Type
New Construction No
Construction Status Resale
Schools
Elementary Schools Barnwell
Middle Schools Haynes Bridge
High Schools Centennial
Others
HOA Fee Include Maintenance Grounds,Swim,Tennis
Senior Community no
Restrictions true
Tax ID 11 006300120346
Acceptable Financing Cash, Conventional, FHA, VA Loan
Listing Terms Cash, Conventional, FHA, VA Loan


"My job is to find and attract mastery-based agents to the office, protect the culture, and make sure everyone is happy! "
kara@mynextstepsrealestate.com
880 Holcomb Bridge Rd, Roswell, GA, 30076, United States






