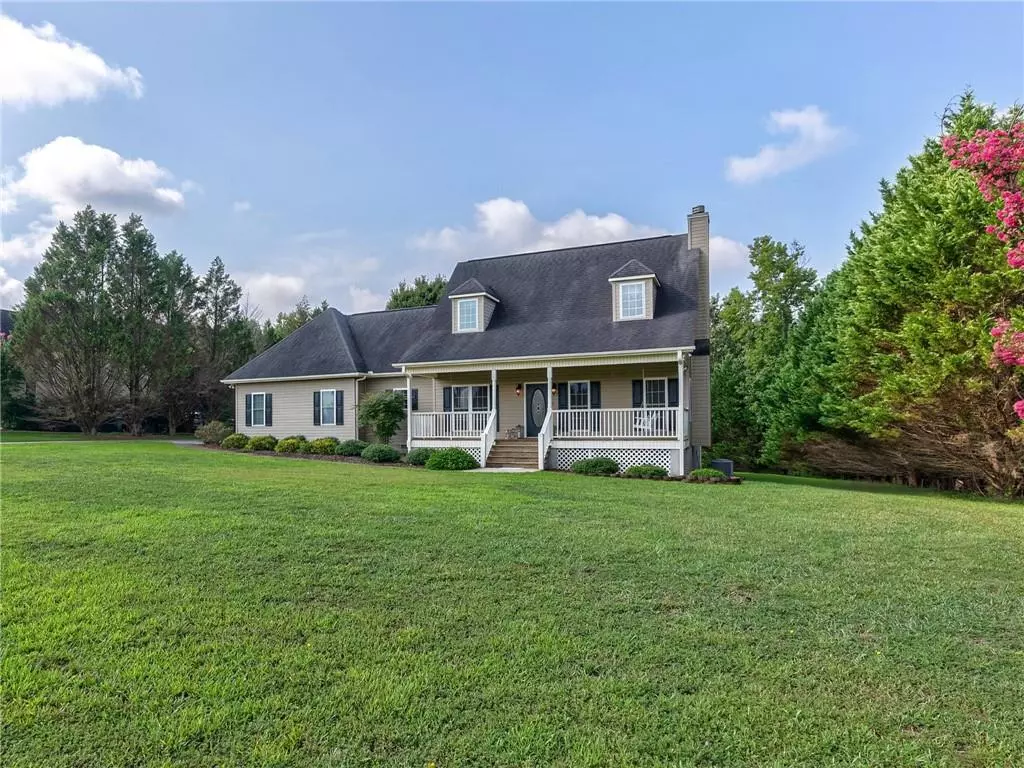
4 Beds
2.5 Baths
2,035 SqFt
4 Beds
2.5 Baths
2,035 SqFt
Key Details
Property Type Single Family Home
Sub Type Single Family Residence
Listing Status Pending
Purchase Type For Sale
Square Footage 2,035 sqft
Price per Sqft $183
Subdivision Ashley Court
MLS Listing ID 7440774
Style Traditional
Bedrooms 4
Full Baths 2
Half Baths 1
Construction Status Resale
HOA Y/N No
Originating Board First Multiple Listing Service
Year Built 2001
Annual Tax Amount $2,851
Tax Year 2023
Lot Size 1.510 Acres
Acres 1.51
Property Description
Step inside to find a freshly painted, spacious living room with a cozy fireplace, setting the stage for warm gatherings. The elegant dining room features a trey ceiling, chair rail, and chandelier, adding a touch of sophistication to your meals. The heart of the home, the kitchen, boasts ample counter and cabinet space, a convenient pantry and a charming breakfast nook with a relaxing view of the backyard.
The first-floor primary suite is a true retreat, offering a large walk-in closet with shelving and an en suite bathroom complete with a double vanity and tub/shower combo. Upstairs, three nice-sized bedrooms provide comfort and versatility, with one bedroom featuring a double closet and a second bedroom with a bonus room that makes an ideal office, cozy playroom, or media space.
Enjoy a relaxing evening in the shade of the covered front porch or a family cookout on the rear deck, which overlooks the expansive, tree-lined private backyard — perfect for relaxation or entertaining. It’s a great place for kids with room to run and play! Additional features of this well-maintained home include a laundry closet, main-floor powder room, and a deep two-car garage accommodating larger vehicles. The property also includes a utility shed for extra storage. With two new HVAC systems and no HOA, this home offers peace of mind in a prime location.
Your next home could be in this friendly, welcoming neighborhood, where neighbors organize family-friendly events year-round. Family-friendly spaces, such as Watson Mill Bridge State Park, and daycare options are minutes away.
Location
State GA
County Madison
Lake Name None
Rooms
Bedroom Description Master on Main,Oversized Master
Other Rooms Outbuilding, Shed(s), Storage
Basement Crawl Space
Main Level Bedrooms 1
Dining Room Separate Dining Room
Interior
Interior Features Double Vanity, High Ceilings 9 ft Lower, High Speed Internet, Walk-In Closet(s)
Heating Central, Electric, Forced Air, Heat Pump
Cooling Ceiling Fan(s), Central Air, Electric, Heat Pump, Multi Units
Flooring Carpet, Laminate
Fireplaces Number 1
Fireplaces Type Factory Built, Family Room, Living Room
Window Features Double Pane Windows
Appliance Dishwasher, Electric Cooktop, Electric Oven, Electric Range, Electric Water Heater, Microwave
Laundry In Kitchen, Laundry Closet, Main Level
Exterior
Exterior Feature Private Entrance, Private Yard, Rain Gutters
Garage Driveway, Garage, Garage Door Opener, Garage Faces Side, Kitchen Level, Level Driveway, Parking Pad
Garage Spaces 2.0
Fence None
Pool None
Community Features None
Utilities Available Cable Available, Electricity Available, Phone Available, Underground Utilities
Waterfront Description None
View Trees/Woods
Roof Type Shingle
Street Surface Asphalt
Accessibility Accessible Approach with Ramp
Handicap Access Accessible Approach with Ramp
Porch Covered, Deck, Front Porch
Parking Type Driveway, Garage, Garage Door Opener, Garage Faces Side, Kitchen Level, Level Driveway, Parking Pad
Private Pool false
Building
Lot Description Back Yard, Cleared, Front Yard, Level
Story Two
Foundation Block
Sewer Septic Tank
Water Private, Well
Architectural Style Traditional
Level or Stories Two
Structure Type Vinyl Siding
New Construction No
Construction Status Resale
Schools
Elementary Schools Colbert
Middle Schools Madison County
High Schools Madison County
Others
Senior Community no
Restrictions false
Tax ID 0070 005 C
Special Listing Condition None


"My job is to find and attract mastery-based agents to the office, protect the culture, and make sure everyone is happy! "
kara@mynextstepsrealestate.com
880 Holcomb Bridge Rd, Roswell, GA, 30076, United States






