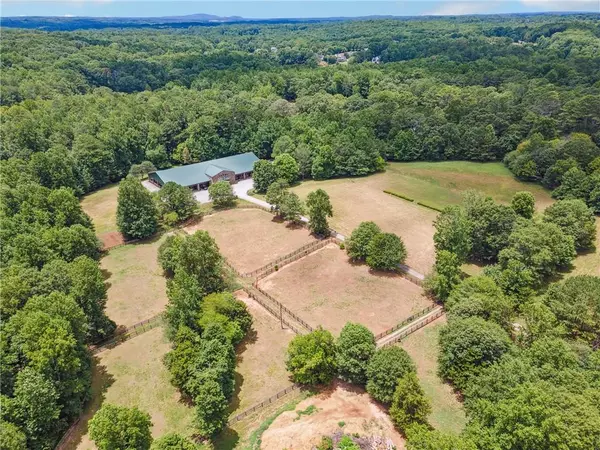
10 Beds
10 Baths
10,120 SqFt
10 Beds
10 Baths
10,120 SqFt
Key Details
Property Type Single Family Home
Sub Type Single Family Residence
Listing Status Active Under Contract
Purchase Type For Sale
Square Footage 10,120 sqft
Price per Sqft $800
MLS Listing ID 7424756
Style Cottage,European,Farmhouse
Bedrooms 10
Full Baths 9
Half Baths 2
Construction Status Resale
HOA Y/N No
Originating Board First Multiple Listing Service
Year Built 1982
Annual Tax Amount $2,209
Tax Year 2023
Lot Size 64.530 Acres
Acres 64.53
Property Description
This property features three barns with 27 stalls, three run-in sheds, and multiple arenas, including a covered arena with a sprinkler system measuring 200’ x 85’, an outdoor lighted / irrigated arena measuring 150’ x 100’, a grass dressage arena, and a grass jump/exercise field. The estate has 18 fenced paddocks and pastures totaling 37 acres, providing ample space for turn-out and grazing. Additionally, the property boasts miles of riding trails, offering endless opportunities for hacking or training.
The main house offers 4,320 square feet of living space and exudes the charm of an English cottage with its inviting design and cozy ambiance. Recently updated with new exterior and interior paint and new carpet, the home features genuine terracotta floors on the main level, four spacious bedrooms, four full bathrooms, and one-half bathroom. The kitchen is a chef’s dream, equipped with a Viking stove, cabinet-depth Subzero refrigerator, and a 12-foot long island with seating. The breakfast area with a built-in bench, cozy keeping room with a fireplace, custom bookcases, and a bay window make this space perfect for both casual and formal gatherings. The upper level houses the primary suite, which includes a spa-like updated bath with a soaking jetted tub, a spacious steam shower, and a walk-in closet with custom built-ins. The walk-out terrace level features a full ensuite with a walk-in closet, an office, and a media/game room. The backyard English garden with slate stone walkways, stone garden walls, an outdoor spa on the deck, a fire pit, a meadow, and access to a babbling creek offers a serene retreat. The entire property makes you feel like you are in your own private oasis in the country, yet it is convenient and close to everything. The house is topped with a durable 40+ year metal shingle roof, ensuring long-lasting protection and charm.
The primary barn is equally impressive with its concrete and stacked stone façade, concrete center aisle, and 13 stalls. It includes two wash bays with hot and cold water, a half bathroom, a laundry room, and two cedar climatized tack rooms. The front foyer leads to an 800+ square foot apartment upstairs with two bedrooms and one bathroom, perfect for a caretaker or additional guests. This barn also boasts a durable 40+ year metal shingle roof and custom metal barn aisle doors.
The covered arena is a standout feature, measuring 200’ x 85’ with a kickwall and timer sprinkler system. The arena has waxed sand and M10 combination footing, ideal for high-performance training and high traffic. On the front of the covered arena are 11 12x12 stalls with European stall fronts and two wash bays with hot/cold water. Additionally, there is over 5,000 square feet of climate-controlled space, featuring a main floor lounge, large tack room, 2 bathrooms, laundry room, and storage, perfect for hosting large events. The upper level features two private 2-bedroom and 1-bathroom apartments, each 864 sq ft, complete with a full kitchen, large storage pantry, and common living room space/lounge overlooking the covered riding arena. The main floor boasts cedar tongue & groove paneling and slate floors, while the second floor has wood flooring and vaulted cedar tongue and groove ceilings and walls.
Zoned for desirable Cambridge High School and conveniently located just 5 minutes from Publix, 7-Acre BarnGrill, and Scottsdale Farms. For more dining, shopping, and entertainment options, Downtown Alpharetta, Avalon Alpharetta, Downtown Milton Crabapple District, and GA-400 are all within a 15-minute drive. Also available as 25 acres with home and primary barn only. See 2225 Birmingham Road, Milton, Georgia.
Location
State GA
County Fulton
Lake Name None
Rooms
Bedroom Description Split Bedroom Plan
Other Rooms Barn(s), Guest House, Outbuilding, Second Residence, Stable(s), Storage, Workshop
Basement Daylight, Exterior Entry, Finished, Full, Interior Entry, Walk-Out Access
Dining Room Seats 12+, Separate Dining Room
Interior
Interior Features Bookcases, Central Vacuum, Crown Molding, Double Vanity, Entrance Foyer 2 Story, His and Hers Closets, Tray Ceiling(s), Walk-In Closet(s)
Heating Central, Natural Gas
Cooling Central Air, Electric
Flooring Carpet, Ceramic Tile, Wood
Fireplaces Number 1
Fireplaces Type Gas Starter
Window Features Insulated Windows
Appliance Double Oven, Gas Cooktop, Gas Oven, Gas Range, Gas Water Heater, Refrigerator
Laundry Laundry Room, Main Level
Exterior
Exterior Feature Courtyard, Garden, Private Entrance, Private Yard
Garage Attached, Garage
Garage Spaces 2.0
Fence Wood
Pool None
Community Features None
Utilities Available Cable Available, Electricity Available, Natural Gas Available, Phone Available, Water Available
Waterfront Description None
View Rural, Trees/Woods
Roof Type Metal,Shingle
Street Surface Asphalt
Accessibility None
Handicap Access None
Porch Covered, Deck, Rear Porch
Total Parking Spaces 6
Private Pool false
Building
Lot Description Back Yard, Cleared, Farm, Level, Pasture, Private
Story Three Or More
Foundation Concrete Perimeter
Sewer Septic Tank
Water Public
Architectural Style Cottage, European, Farmhouse
Level or Stories Three Or More
Structure Type Stucco
New Construction No
Construction Status Resale
Schools
Elementary Schools Birmingham Falls
Middle Schools Hopewell
High Schools Cambridge
Others
Senior Community no
Restrictions false
Tax ID 22 486004030594
Special Listing Condition None


"My job is to find and attract mastery-based agents to the office, protect the culture, and make sure everyone is happy! "
kara@mynextstepsrealestate.com
880 Holcomb Bridge Rd, Roswell, GA, 30076, United States






