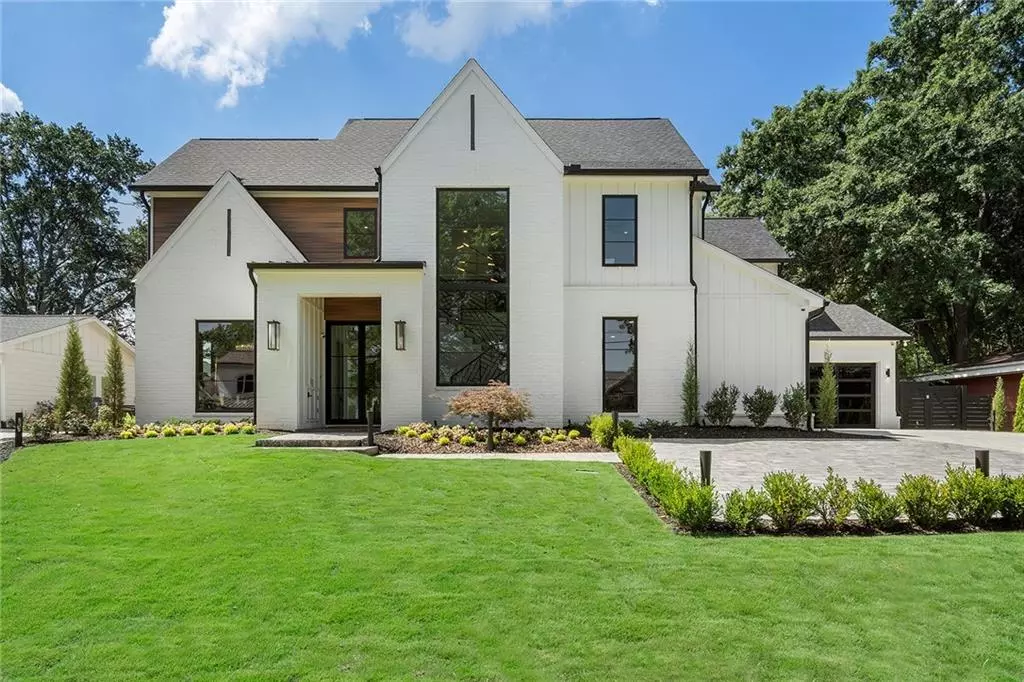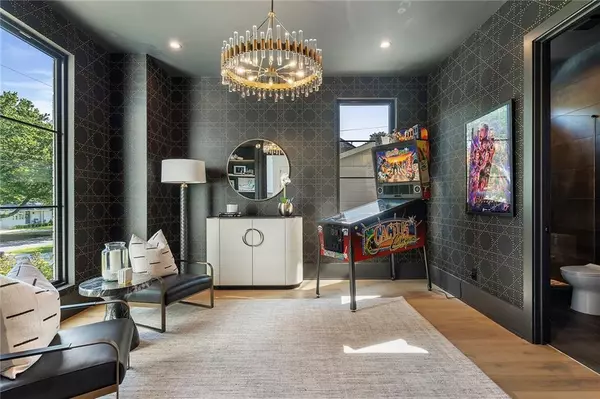
5 Beds
5.5 Baths
4,964 SqFt
5 Beds
5.5 Baths
4,964 SqFt
Key Details
Property Type Single Family Home
Sub Type Single Family Residence
Listing Status Active
Purchase Type For Sale
Square Footage 4,964 sqft
Price per Sqft $564
Subdivision Downtown Alpharetta
MLS Listing ID 7419016
Style Contemporary,European,Farmhouse
Bedrooms 5
Full Baths 5
Half Baths 1
Construction Status Resale
HOA Y/N No
Originating Board First Multiple Listing Service
Year Built 2021
Annual Tax Amount $21,259
Tax Year 2023
Lot Size 0.367 Acres
Acres 0.3673
Property Description
Location
State GA
County Fulton
Lake Name None
Rooms
Bedroom Description Oversized Master
Other Rooms Storage, Other
Basement None
Main Level Bedrooms 1
Dining Room Open Concept, Seats 12+
Interior
Interior Features Bookcases, Double Vanity, Entrance Foyer, High Ceilings 10 ft Main, High Ceilings 10 ft Upper, High Speed Internet, Smart Home, Sound System, Walk-In Closet(s), Wet Bar
Heating Forced Air, Other
Cooling Central Air, Zoned
Flooring Hardwood
Fireplaces Number 3
Fireplaces Type Family Room, Living Room, Outside
Window Features Double Pane Windows,Window Treatments
Appliance Dishwasher, Disposal, Gas Range, Microwave, Range Hood, Refrigerator, Other
Laundry Laundry Room, Sink, Upper Level
Exterior
Exterior Feature Rain Gutters, Storage, Other
Garage Attached, Garage, Garage Door Opener, Garage Faces Front, Garage Faces Side, Kitchen Level, Parking Pad
Garage Spaces 3.0
Fence Back Yard, Fenced
Pool None
Community Features Near Schools, Near Shopping, Near Trails/Greenway, Street Lights, Other
Utilities Available Cable Available, Electricity Available, Natural Gas Available, Sewer Available, Water Available
Waterfront Description None
View Other
Roof Type Composition
Street Surface Paved
Accessibility None
Handicap Access None
Porch Covered, Front Porch, Rear Porch
Parking Type Attached, Garage, Garage Door Opener, Garage Faces Front, Garage Faces Side, Kitchen Level, Parking Pad
Private Pool false
Building
Lot Description Back Yard, Front Yard, Landscaped, Level
Story Two
Foundation Slab
Sewer Public Sewer
Water Public
Architectural Style Contemporary, European, Farmhouse
Level or Stories Two
Structure Type Brick Front,Frame
New Construction No
Construction Status Resale
Schools
Elementary Schools Alpharetta
Middle Schools Hopewell
High Schools Cambridge
Others
Senior Community no
Restrictions false
Tax ID 22 482112510155
Special Listing Condition None


"My job is to find and attract mastery-based agents to the office, protect the culture, and make sure everyone is happy! "
kara@mynextstepsrealestate.com
880 Holcomb Bridge Rd, Roswell, GA, 30076, United States






