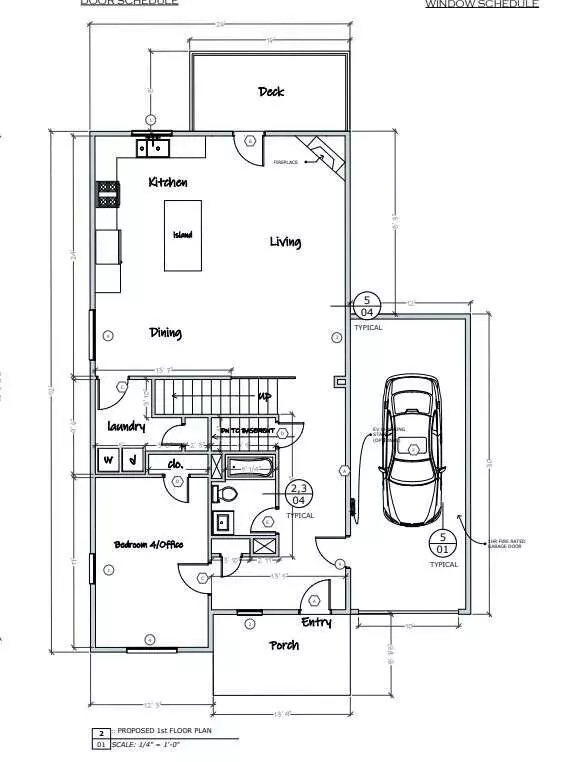
4 Beds
4 Baths
0.29 Acres Lot
4 Beds
4 Baths
0.29 Acres Lot
Key Details
Property Type Single Family Home
Sub Type Single Family Residence
Listing Status Active
Purchase Type For Sale
MLS Listing ID 7377610
Style Contemporary
Bedrooms 4
Full Baths 4
Construction Status Under Construction
HOA Y/N No
Originating Board First Multiple Listing Service
Year Built 2024
Annual Tax Amount $657
Tax Year 2023
Lot Size 0.290 Acres
Acres 0.29
Property Description
Location
State GA
County Fulton
Lake Name None
Rooms
Bedroom Description Oversized Master
Other Rooms None
Basement Bath/Stubbed, Daylight, Exterior Entry, Full, Interior Entry, Unfinished
Main Level Bedrooms 1
Dining Room Other
Interior
Interior Features Double Vanity, High Ceilings, High Ceilings 9 ft Lower, High Ceilings 9 ft Main, High Ceilings 9 ft Upper, High Speed Internet, Tray Ceiling(s), Walk-In Closet(s)
Heating Central
Cooling Central Air, Gas
Flooring Carpet, Ceramic Tile, Hardwood
Fireplaces Number 1
Fireplaces Type Factory Built, Family Room
Window Features Double Pane Windows,Insulated Windows
Appliance Dishwasher, Disposal, Gas Water Heater, Microwave
Laundry Laundry Closet, Laundry Room
Exterior
Exterior Feature Balcony
Garage Garage, Kitchen Level, Parking Pad
Garage Spaces 1.0
Fence None
Pool None
Community Features None
Utilities Available Cable Available, Electricity Available, Natural Gas Available, Phone Available, Sewer Available, Water Available
Waterfront Description None
View Other
Roof Type Composition,Other
Street Surface Asphalt
Accessibility None
Handicap Access None
Porch Deck, Patio
Parking Type Garage, Kitchen Level, Parking Pad
Total Parking Spaces 1
Private Pool false
Building
Lot Description Back Yard
Story Three Or More
Foundation Block, Pillar/Post/Pier
Sewer Public Sewer
Water Public
Architectural Style Contemporary
Level or Stories Three Or More
Structure Type Brick,Cement Siding,Concrete
New Construction No
Construction Status Under Construction
Schools
Elementary Schools Joseph Humphries
Middle Schools Crawford Long
High Schools South Atlanta
Others
Senior Community no
Restrictions false
Tax ID 14 003600010966
Ownership Fee Simple
Financing no
Special Listing Condition None


"My job is to find and attract mastery-based agents to the office, protect the culture, and make sure everyone is happy! "
kara@mynextstepsrealestate.com
880 Holcomb Bridge Rd, Roswell, GA, 30076, United States




