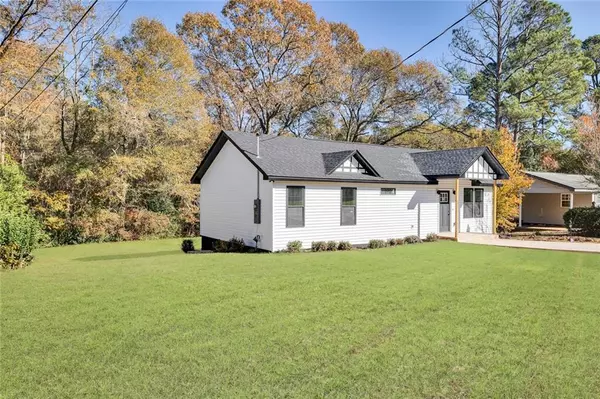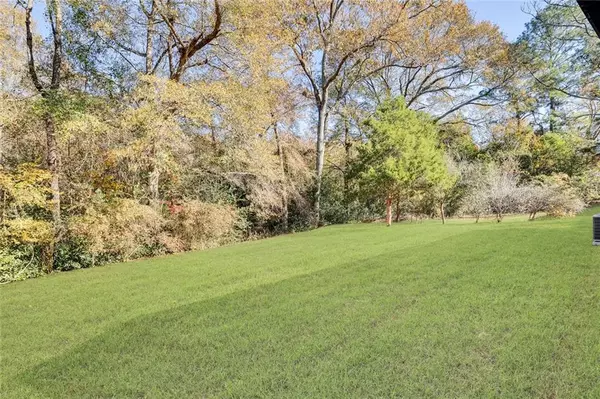
3 Beds
2 Baths
1,136 SqFt
3 Beds
2 Baths
1,136 SqFt
Key Details
Property Type Single Family Home
Sub Type Single Family Residence
Listing Status Pending
Purchase Type For Sale
Square Footage 1,136 sqft
Price per Sqft $123
Subdivision Not In Subdivsion
MLS Listing ID 7350310
Style Traditional
Bedrooms 3
Full Baths 2
Construction Status New Construction
HOA Y/N No
Originating Board First Multiple Listing Service
Year Built 2023
Annual Tax Amount $250
Tax Year 2022
Lot Size 4,356 Sqft
Acres 0.1
Property Description
Step inside and you'll be greeted by the modern and stylish features this home has to offer. The kitchen boasts beautiful granite countertops, complemented by sleek stainless steel appliances. The open floor plan seamlessly connects the kitchen to the living area, creating a perfect space for entertaining guests or spending quality time with family.
flooring throughout the main living areas is made of durable LVP (Luxury Vinyl Plank), providing both style and easy maintenance. The carpeted bedrooms offer a cozy retreat, while ceiling fans ensure comfort during warmer months.
The black backsplash in the kitchen adds a touch sophistication, perfectly contrasting with the crisp white cabinets. This combination creates a contemporary feel will surely impress any buyer.
Situated in a convenient location, this property for easy access to nearby amenities such as shopping centers, restaurants, and parks. you're looking to enjoy a peaceful stroll or indulge in some retail therapy, everything need is just a short distance away.
Don't miss out on the opportunity to make this house your new home. Contact us today to schedule a viewing and see firsthand all that 619 Spillers Street has to offer. We welcome everyone and look forward to assisting you in finding your perfect home!
Location
State GA
County Peach
Lake Name None
Rooms
Bedroom Description Roommate Floor Plan,Sitting Room
Other Rooms None
Basement None
Main Level Bedrooms 3
Dining Room Open Concept
Interior
Interior Features Other
Heating Central
Cooling Central Air
Flooring Carpet, Vinyl
Fireplaces Type None
Window Features None
Appliance Microwave, Refrigerator
Laundry Laundry Room
Exterior
Exterior Feature Private Yard
Garage Attached
Fence Back Yard
Pool None
Community Features None
Utilities Available Electricity Available
Waterfront Description None
View City
Roof Type Other
Street Surface Paved
Accessibility None
Handicap Access None
Porch Front Porch
Private Pool false
Building
Lot Description Back Yard
Story One
Foundation Slab
Sewer Public Sewer
Water Public
Architectural Style Traditional
Level or Stories One
Structure Type Vinyl Siding
New Construction No
Construction Status New Construction
Schools
Elementary Schools Hunt
Middle Schools Fort Valley
High Schools Peach County
Others
Senior Community no
Restrictions false
Tax ID F07C021
Special Listing Condition None


"My job is to find and attract mastery-based agents to the office, protect the culture, and make sure everyone is happy! "
kara@mynextstepsrealestate.com
880 Holcomb Bridge Rd, Roswell, GA, 30076, United States






